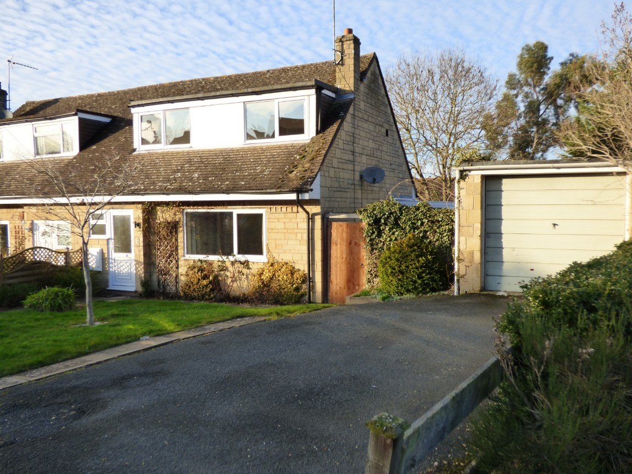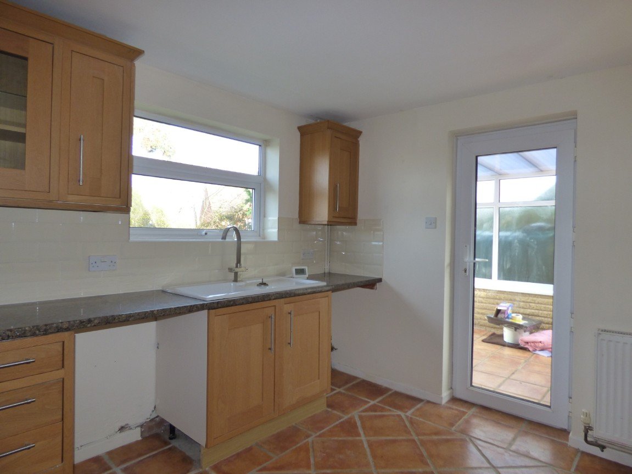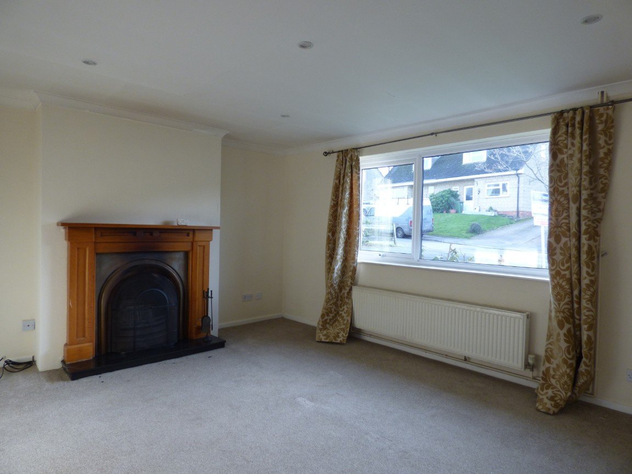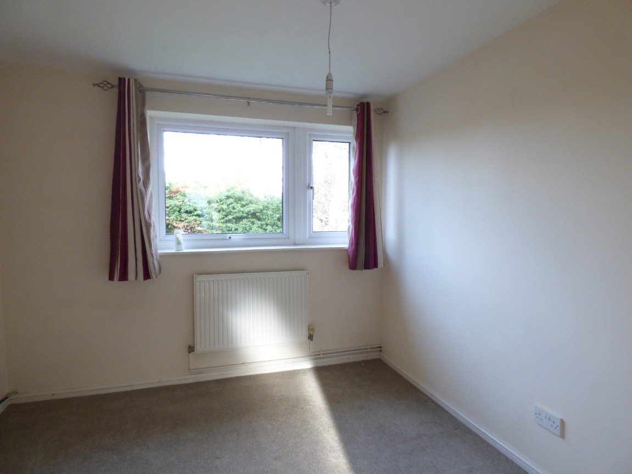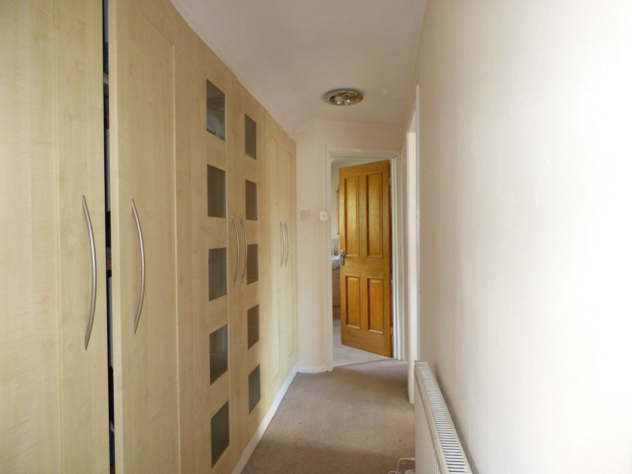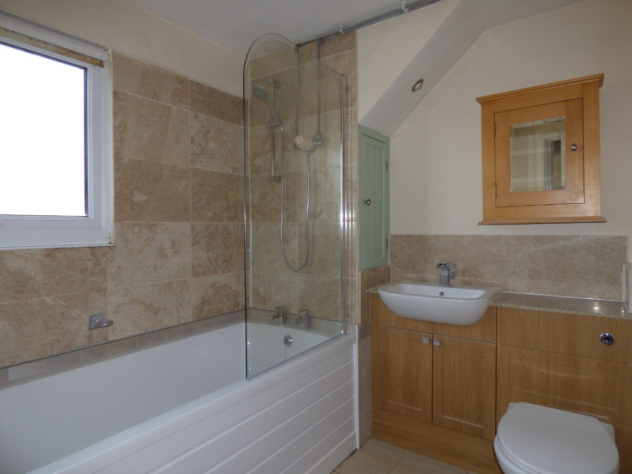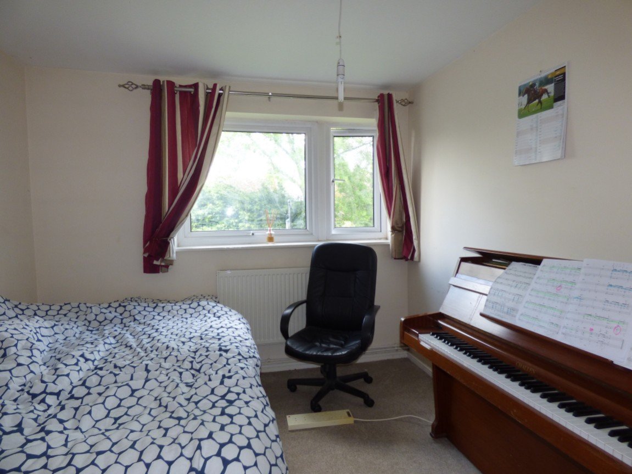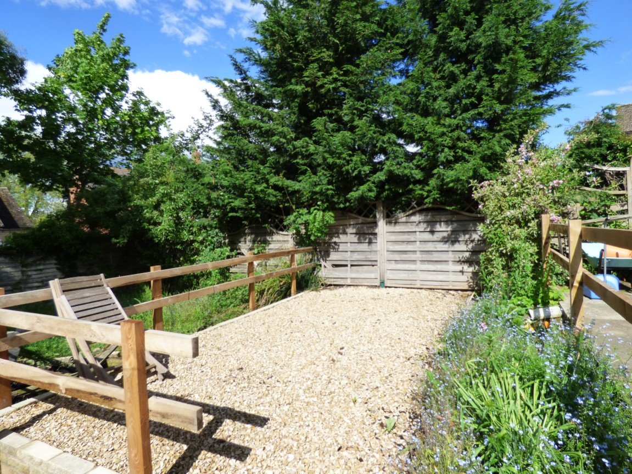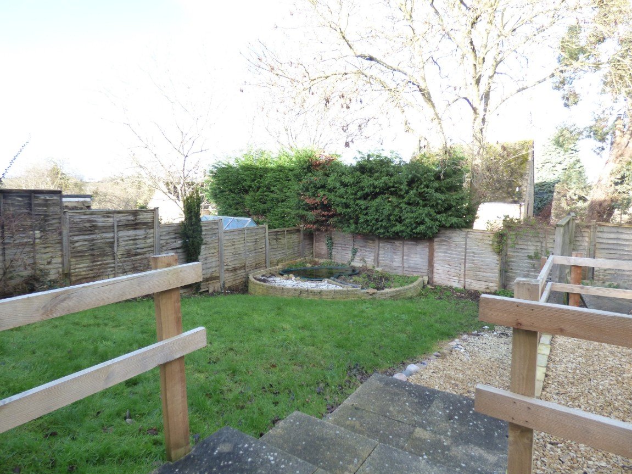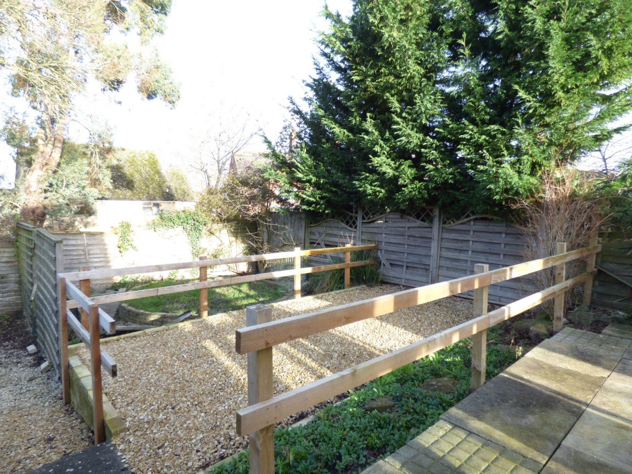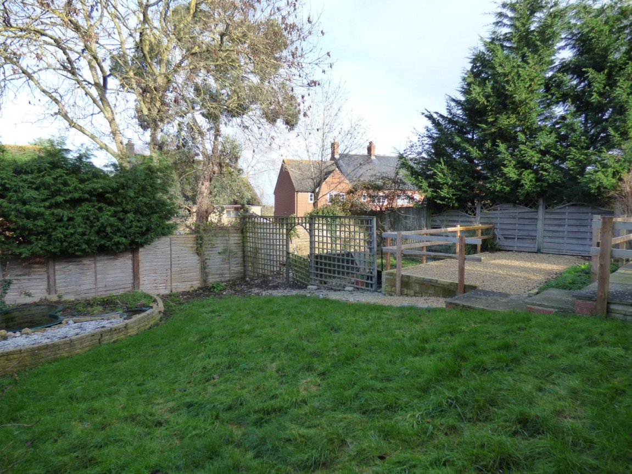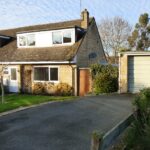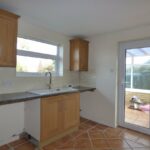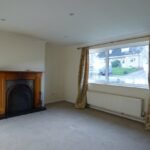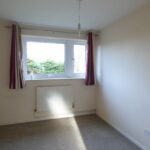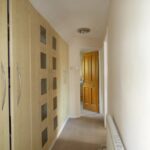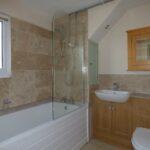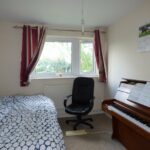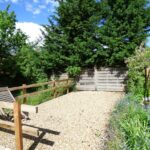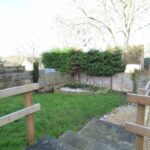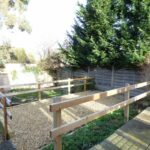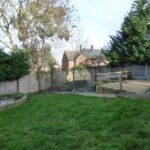Speak to Mark Forsyth-Forrest about this property

I started Seccombes 34 years ago along with Philip Seccombe. I now own and run the Shipston-on-Stour agency independently. Having lived in the area all my life, I know the area inside out and likewise the property market too.
I learnt my trade with the Stratford office of Knight Frank back in the 90s before taking the step into running my own agency. I pride myself on going the extra mile, working as hard as possible for my clients, and always keeping them informed of progress. Communication is key with estate agents!
01608 663788
shipston@seccombesea.co.uk
Back to Property SearchCarson Close, Stretton On Fosse
Property Features
- SPACIOUS SEMI-DETACHED HOUSE
- SCOPE FOR IMPROVEMENT
- VILLAGE LOCATION
- THREE BEDROOMS
- ENCLOSED GARDEN
- STOREROOM
- OFF-ROAD PARKING
Property Summary
A SPACIOUS THREE-BEDROOM SEMI-DETACHED HOUSE WITH OPPORTUNITY OFFERING FLEXIBLE ACCOMMODATION AND SCOPE FOR IMPROVEMENT IN A GOOD VILLAGE LOCATION WITH ATTRACTIVE GARDENS, STOREROOM & OFF-ROAD PARKING.
Full Details
Stretton on Fosse is an attractive village situated on the Gloucestershire/Warwickshire border, and just inside Warwickshire in an area of special landscape value and on the edge of the Cotswold Area of Outstanding Natural Beauty. Within the village there is a local pub and Parish Church with the market towns of Shipston on Stour, Moreton in Marsh and Chipping Campden close by offering good local shopping, schooling and recreational facilities.
The local centres of Stratford upon Avon, Cheltenham, Oxford, Banbury, Warwick and Leamington Spa are accessible. There is a main line station at Moreton in Marsh with services south to Oxford and London (Paddington).
7 Carson Close is a spacious semi-detached house situated in a quiet location within easy walking distance of the village centre with a good local pub. The property which offers scope for improvement also offers flexible accommodation with either a ground floor bedroom three or second reception room. In addition beyond the kitchen/breakfast room is a dining/conservatory.
There is an open-plan garden to the front with tarmacadam driveway and storeroom (former garage) beside, and to the back an attractive large enclosed garden. In addition, the property benefits from oil-fired central heating and uPVC double glazing.
It is considered the property offers an opportunity to extend subject to obtaining the necessary planning consents.
The accommodation briefly comprises:
Entrance Hall with understairs storage cupboard and stairs to first floor.
Sitting Room with working fireplace with timber surround and mantel shelf, wrought iron inset and raised hearth and part-glazed door to
Study/Ground Floor Bedroom Three
Kitchen/Breakfast Room with single sink and drainer with fitted cupboards under, fitted base units with work surface over, built in Logik oven with Neff four-ring ceramic hob over and extractor hood above, with plumbing for washing machine and dishwasher, fitted wall units, ceramic tiled floor.
Dining/Conservatory with uPVC double French doors to patio and back garden.
Stairs rise from the entrance hall to the first floor Landing with a range of three built-in double wardrobes and space for a desk.
Bedroom One with loft access.
Bedroom Two
Bathroom Part-tiled with bath with shower unit and shower screen over, wash hand basin with fitted cupboards under, w.c., heated towel rail.
OUTSIDE
To the front the Garden is principally laid to lawn with flower and shrub borders together with a tarmacadam driveway adjoining offering Off-Road Parking for one/two cars.
Doorway leads through to paved courtyard area with steps up to the storeroom (former garage) about 15'8" x 8'0" (4.78m x 2.44m).
Storeroom with Grant oil-fired boiler for central heating and hot water, power and light connected (N.B. It is considered the storeroom could be converted back into a garage).
The paved patio continues around to the back of the house with the enclosed Rear Garden, part-terraced with lawned and gravelled areas, together with ornamental fishpond with gravelled and well-stocked flower borders adjoining.
GENERAL INFORMATION
Tenure
The property is offered freehold with vacant possession.
Council Tax
This is payable to Stratford on Avon District Council. The property is listed in Band D.
Fixtures and Fittings
All items mentioned in these particulars are included in the sale. All other items are expressly excluded.
Services
Mains water, electricity and drainage are connected to the property. Oil-fired boiler for central heating and hot water.
Energy Performance Certificate
Current: E (44) Potential: D (64)
Directions Postcode GL56 9SJ
From Shipston on Stour take the B4035 for Chipping Campden. At the Portobello Crossroads turn left onto the A429 (Fosse Way) for Moreton in Marsh. After about a mile take the first turning right to Stretton on Fosse. Carson Close can be found on your right before the village crossroads.
IMPORTANT NOTICE
These particulars have been prepared in good faith and are for guidance only. They are intended to give a fair description of the property but do not constitute part of an offer or form any part of a contract. The photographs show only certain parts and aspects as at the time they were taken. We have not carried out a survey on the property, nor have we tested the services, appliances or any specific fittings. Any areas, measurements, or distances we have referred to are given as a guide only and are not precise.
MFF/S3056/F002.25.05.2022

