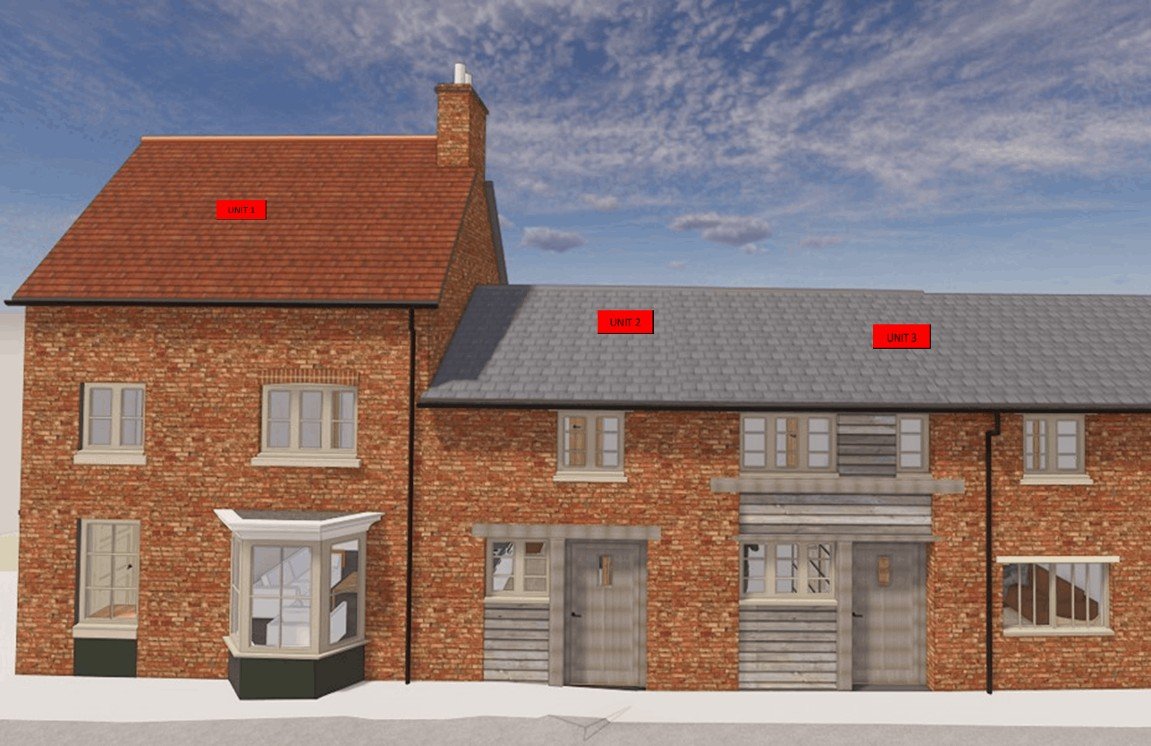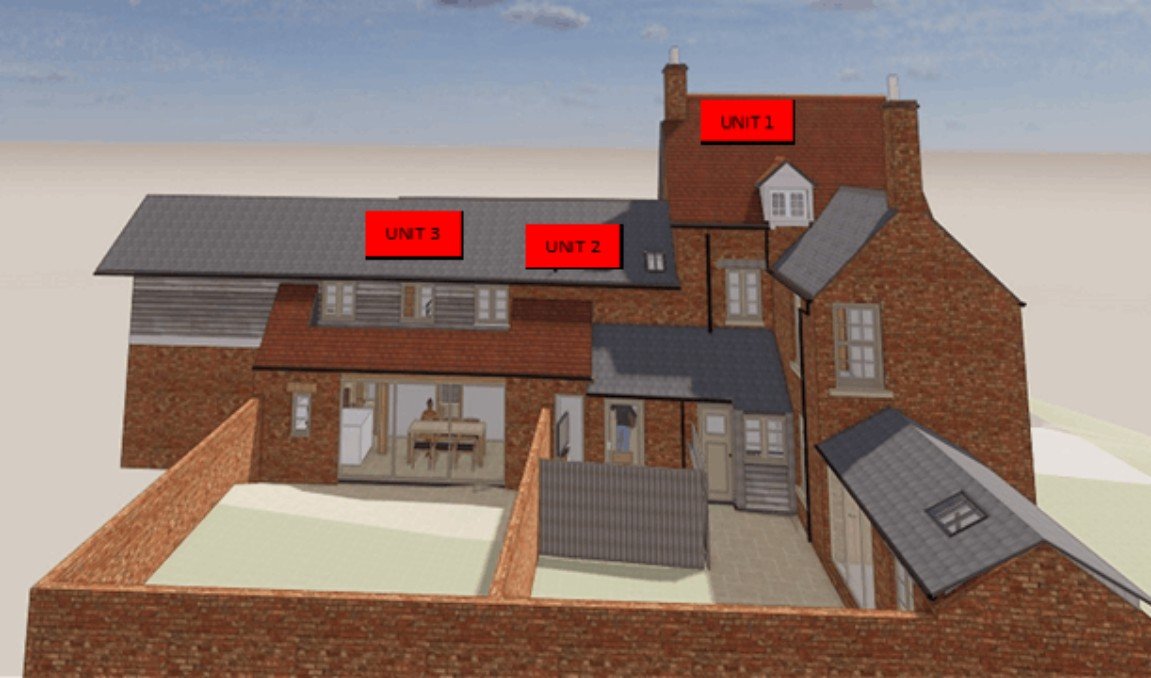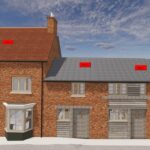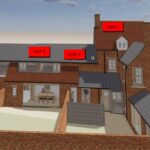Speak to Mark Forsyth-Forrest about this property

I started Seccombes 34 years ago along with Philip Seccombe. I now own and run the Shipston-on-Stour agency independently. Having lived in the area all my life, I know the area inside out and likewise the property market too.
I learnt my trade with the Stratford office of Knight Frank back in the 90s before taking the step into running my own agency. I pride myself on going the extra mile, working as hard as possible for my clients, and always keeping them informed of progress. Communication is key with estate agents!
01608 663788
shipston@seccombesea.co.uk
Back to Property SearchDevelopment Opportunity for three individual properties
Property Summary
AN OUTSTANDING DEVELOPMENT OPPORTUNITY WITH AN APPROVED EXTANT DETAILED PLANNING PERMISSION TO CREATE THREE INDIVIDUAL PROPERTIES AND OWN GARDEN.
Full Details
Shipston on Stour, a former market town, is situated in the undulating South Warwickshire countryside. The town is a busy local centre with good shopping, schooling and recreational facilities serving its own population and a number of surrounding villages. There are grammar schools locally at Alcester and Stratford upon Avon. The larger centres of Stratford upon Avon, Banbury, Oxford, Warwick and Leamington Spa are accessible.
39 New Street is a wonderful and spacious family house fronting onto New Street a short distance to the south of the town centre.
The property offers an outstanding development opportunity with an approved extant detailed planning permission from Stratford on Avon District Council ref. no. 21/01628/VARY dated 4th May 2021 for conversion into three separate units.
Unit One extending in all to about 150sqm/1615sqft GIA.
Ground Floor: Entrance Hall, Living Room, Dining/Family room, Kitchen, Utility/Boot Room, Cloakroom.
First Floor: Three Bedrooms, Bathroom, En-Suite Shower Room.
Second Floor: Master Bedroom, En-Suite Shower Room.
Unit Two extending in all to about 44sqm/474sqft.
Ground Floor: Open-plan Living/Dining/Kitchen, Cloakroom.
First Floor: Bedroom, Shower Room.
Unit Three extending in all to about 92sqm/990sqft GIA.
Ground Floor: Entrance Hall, Living Room, Dining/Kitchen, Study, Cloakroom.
First Floor: Three Bedrooms, Two Shower Rooms (one en-suite).
Units One and Three have enclosed gardens.
Unit Two has an enclosed courtyard garden.
Development & Planning Status
Planning permission:
· For conversion into three units
· Approved extant detailed planning permission
· Certificate of Lawful Development: Approved to secure original consent in perpetuity.
· Non-material amendment for revised scheme: Approved.
· Discharge of conditions: Approved.
· 3D model: Available.
· Ecology survey: Complete.
· Drainage and Utility Survey: Complete including drainage video.
· Structural survey: An assessment was made as part of the structural pack for the scheme. No report produced.
· Structural drawings: Complete.
· Asbestos survey: Complete and no asbestos found.
· Building regs control: (Stratford on Avon District Council) Conditionally approved – awaiting final sign-off.
· Construction design management (CDM): Pre-construction information completed (CDM is an ongoing process).
· VAT: Specialist advises 5% rate – it is recommended an intending purchaser seeks independent advice on this point.
GENERAL INFORMATION
Tenure The property is offered freehold with vacant possession.
Council Tax This is payable to Stratford on Avon District Council. The property is currently listed in band D. Independent assessment will be made on each unit after conversion.
Fixtures and Fittings All items mentioned in these particulars are included in the sale. All other items are expressly excluded.
Services Mains water, gas, electricity and drainage are connected to the property.
Energy Performance Certificate
The existing property has an Energy Performance Certificate.
Current: D (55) Potential: C (77)
Directions Postcode CV36 4EW
From the centre of Shipston on Stour, proceed around the one-way system heading south for Long Compton and Shipston on Stour. On entering New Steet (A3400) number 39 is on the left after about 75 yards.
IMPORTANT NOTICE
The attached particulars have been prepared in good faith and are for guidance only. They are intended to give a fair description of the property but do not constitute part of an offer or form any part of a contract. The photographs show only certain parts and aspects as at the time they were taken. We have not carried out a survey on the property, nor have we tested the services, appliances or any specific fittings. Any areas, measurements, or distances we have referred to are given as a guide only and are not precise.
MFF/S3014/F004/16.08.2022







