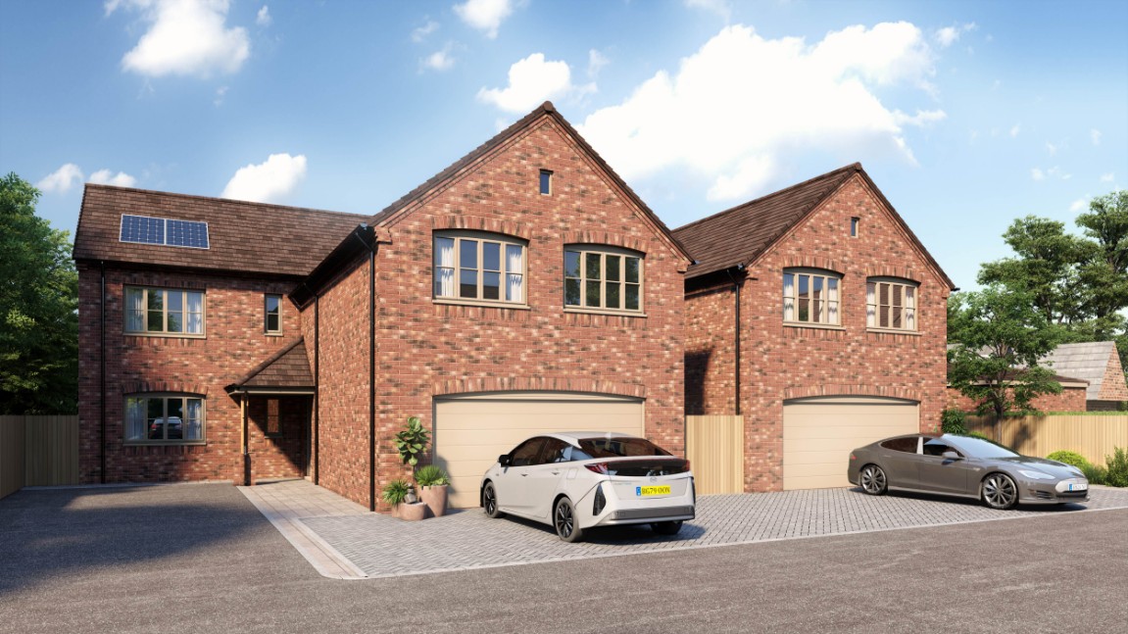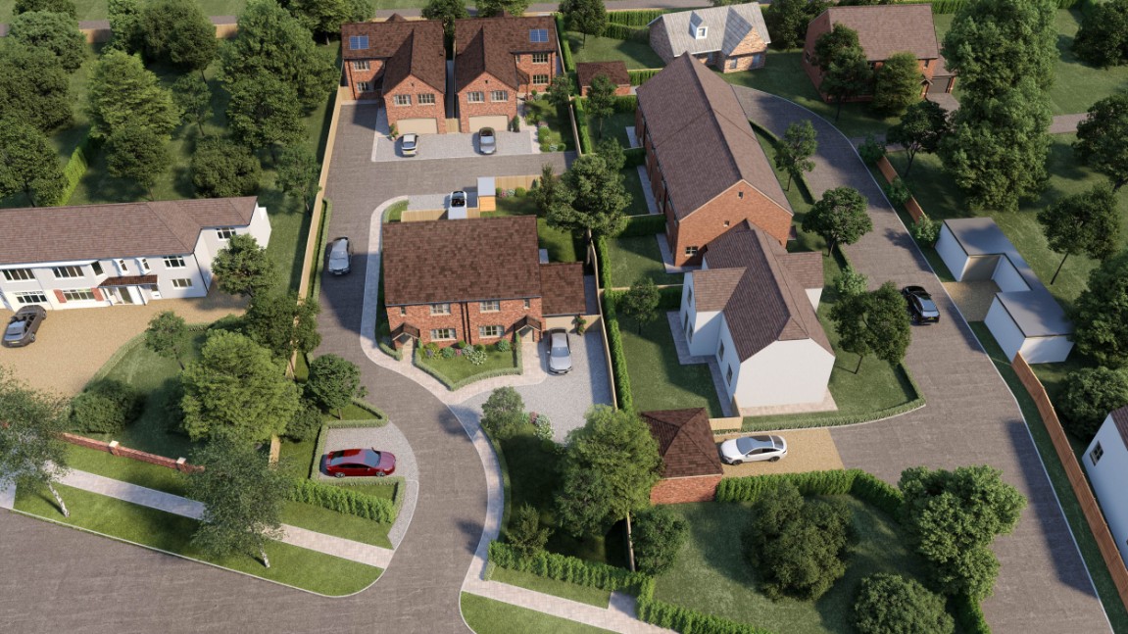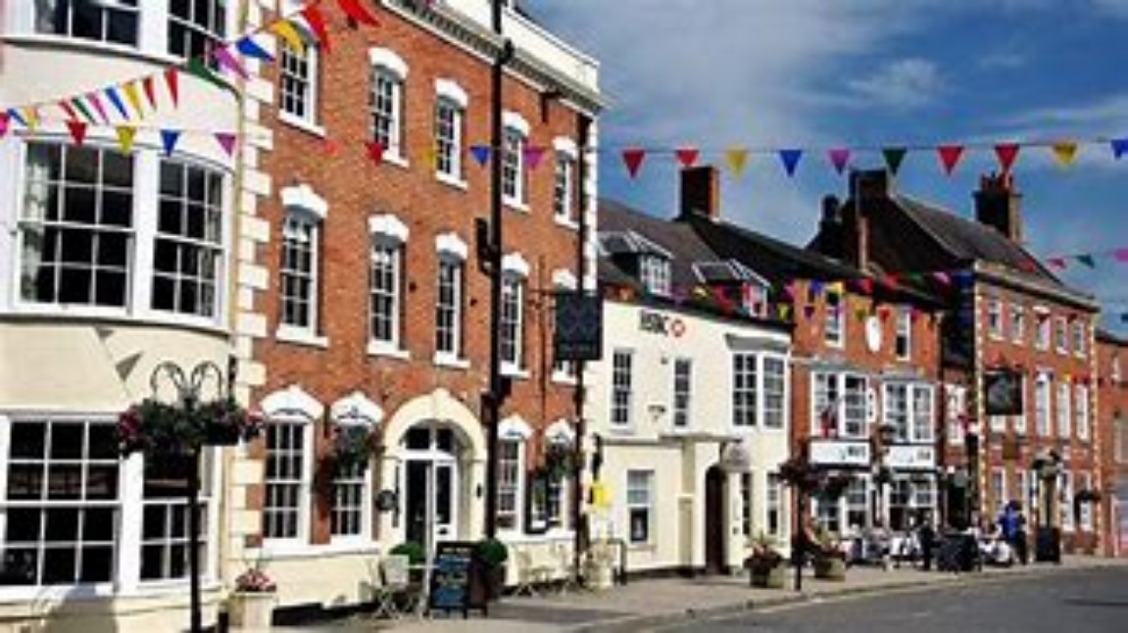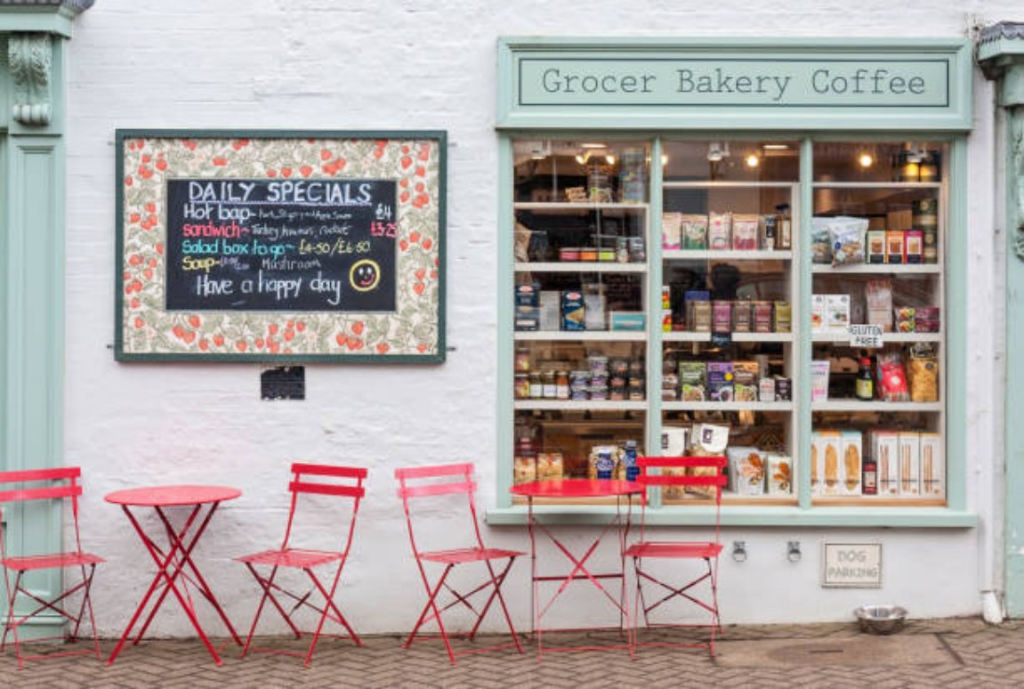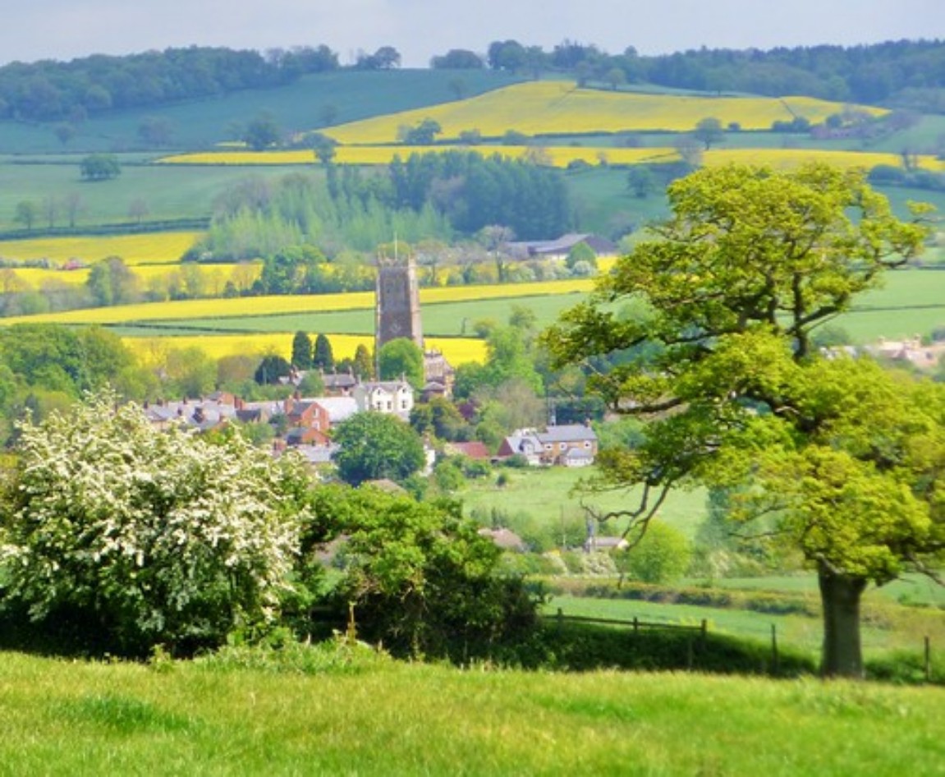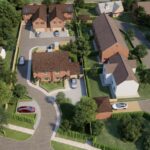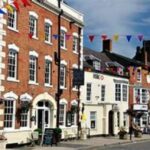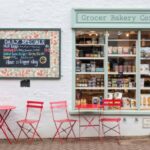Speak to Mark Forsyth-Forrest about this property

I started Seccombes 34 years ago along with Philip Seccombe. I now own and run the Shipston-on-Stour agency independently. Having lived in the area all my life, I know the area inside out and likewise the property market too.
I learnt my trade with the Stratford office of Knight Frank back in the 90s before taking the step into running my own agency. I pride myself on going the extra mile, working as hard as possible for my clients, and always keeping them informed of progress. Communication is key with estate agents!
01608 663788
shipston@seccombesea.co.uk
Back to Property SearchLondon Road, Shipston on Stour
Property Features
- Well presented, spacious and well-proportioned accommodation
- Well-appointed kitchen and bathrooms, together with double garage and off-road parking
Property Summary
AN OUTSTANDING DEVELOPMENT OF FOUR HIGH QUALITY THREE AND FIVE BEDROOM HOUSES WITH COMPLETION 2022
Full Details
- Shipston on Stour is an attractive former market town set in South Warwickshire close to the North Oxfordshire border and on the eastern edge of the Cotswold Hills, set in undulating countryside.
- The town is a busy local centre with good shopping, schooling and recreational facilities serving its own population and a number of the surrounding villages.
- In the middle of the town there is an attractive Georgian centre with a variety of independent shops, popular restaurants, hotels and pubs.
- The larger centres of Stratford upon Avon, Banbury and Oxford together with Warwick and Leamington Spa are easily accessible. There are main line stations at Banbury and Moreton in Marsh respectively with a train service from Banbury to London Marylebone in just under an hour.
- The 29 London Road Development is an outstanding development of four architect- designed properties well-located a short distance to the south of the town centre of Shipston on Stour.
- Plots 1 and 2 comprise a pair of semi-detached three-bedroom houses with family bathroom and en-suite shower room on the first floor and with entrance hall, living room, kitchen/breakfast room, utility room with space for washer/dryer and cloakroom on the ground floor. Both properties have off-road parking and Plot 2 has a single garage.
- The gross internal area of Plots 1 and 2 respectively is about 1085sqft/100.8sqm.
- Plots 3 and 4 are each detached five-bedroom houses with family bathroom and two en-suite shower rooms on the first floor with entrance hall, living room, dining/kitchen/family room, cloakroom and utility room with space for washer/dryer on the ground floor, underfloor heating together with having an integral double garage. Outside and in addition to the garden there is an allocated off- road parking space for each property.
The gross internal area of Plots and 4 respectively are about 1991sqft/185.3sqm.
- Each property offers well-presented, spacious and well-proportioned accommodation with well-appointed kitchens and bathrooms, together with garden, off-road parking and garages (with the exception of Plot 1 which has no garage).
PLOTS 1 AND 2
GROUND FLOOR
Entrance Hall with Cloakroom off.
Lounge about 15'6"/4.72m x 11'8"/3.56m.
Kitchen/Breakfast Room about 14'6"/4.42m x 8'8"/3.56sqm.
Utility Room about 7'2"/2.17m x 5'11"/1.0m.
FIRST FLOOR
Landing
Master Bedroom about 14'0"/4.62m x 10'10"/3.30m with En-Suite Shower Room.
Bedroom about 11'1"/3.37m x 9'9"/2.68m.
Bedroom about 11'1"/3.37m x 8'9"/2.68m.
Garage to Plot 2 about 18'8"/5.96m x 10'1"/3.08m internally.
PLOTS 3 AND 4
GROUND FLOOR
Entrance Hall with Cloakroom off.
Living Room about 18'5"/5.64m x 11'6"/3.50m.
Dining/Kitchen/Family Room about 22'3"/6.77m max. x 19'5"/5.92m.
Utility Room about 11'4"/3.45m x 6'3"/1.91m.
Integral Garage about 19'8"/6.00m x 17'9"/5.42m.
FIRST FLOOR
Landing
Master Bedroom about 17'9"/5.42m x 12'6"/3.80m with dressing area, wardrobes and En-Suite Shower Room.
Bedroom about 14'3"/4.35m max. x 11'6"/3.50m.
Bedroom about 14'8"/4.47m max. x 10'5"/3.17m with En-Suite Shower Room.
Bedroom 11'6"/3.50m x 9'1"/2.77m.
Bedroom 11'6"/3.50m x 9'1"/2.77m.
Family Bathroom
GENERAL INFORMATION
Tenure The properties will each be offered freehold with vacant possession.
Warranty Each property will be issued with a ten-year warranty through ICW.
Council Tax This is payable to Stratford on Avon District Council. The properties will be assessed for council tax upon completion of the work.
Services Mains water, gas, electricity and drainage will be connected to the properties.
Directions From the centre of Shipston on Stour head south for Chipping Norton and Oxford on the A3400. Proceed around the one-way system into New Street and continue into London Road. 29 London Road Development is situated on the left after about 200 yards.
IMPORTANT NOTICE
The attached particulars have been prepared in good faith and are for guidance only. They are intended to give a fair description of the property but do not constitute part of an offer or form any part of a contract. The photographs show only certain parts and aspects as at the time they were taken. We have not carried out a survey on the property, nor have we tested the services, appliances or any specific fittings. Any areas, measurements, or distances we have referred to are given as a guide only and are not precise.
MFF/S3041/F0018a/09.02.2022
LONDON ROAD DEVELOPMENT, SHIPSTON ON STOUR
BRIEF SPECIFICATION
KITCHENS
- Bespoke fully-fitted kitchens and worktops
- Fully integrated appliances including electric oven, hob, extractor, fridge/freezer and dishwasher
- Recessed downlighters and pelmet lighting
BATHROOM AND EN-SUITES
- White sanitaryware throughout
- Baths and basins with pop-up wastes and Monobloc mixer taps
- Shower cubicles to all en-suites and bathrooms to have showers over baths with mixer taps
- Ceramic wall tiling and floor tiling to en-suites and bathrooms
- Towel rails to en-suites and bathrooms
GENERAL
- Designed and constructed in full accordance with current building regulations and planning consent
- 10-year insurance warranty through ICW
- Traditional cavity wall construction with high levels of cavity insulation with traditional stone and blockwork
- uPVC double-glazed windows throughout
- Front and rear door to have three-point lockIng system
- Heating and hot water supplied by mains-fired gas condensing boiler
- Plot 3 and 4 underfloor heating to ground floors and traditional heating to radiators to first floors
- Plot 1 and 2 traditional heating to radiators
- Built-in wardrobes along with ample electric points throughout
- Smoke detectors installed in accordance with IEE regulations
- All woodwork finished with Dulux gloss paint
EXTERNAL
- Plot 2 has a single garage, Plots 3 and four each having a double garage
- Allocated off-road car parking areas to each property
- Paths and patios finished to a high standard
- Front and rear gardens turfed
- Landscaping throughout the development
- External tap to patio area

