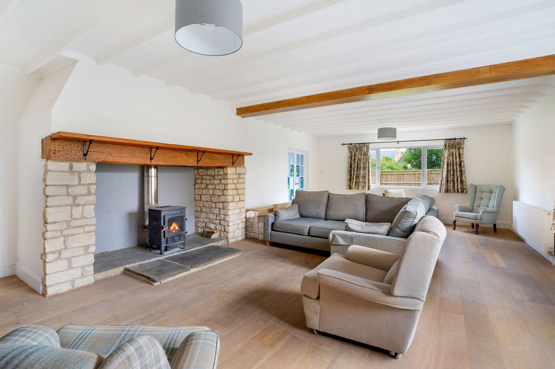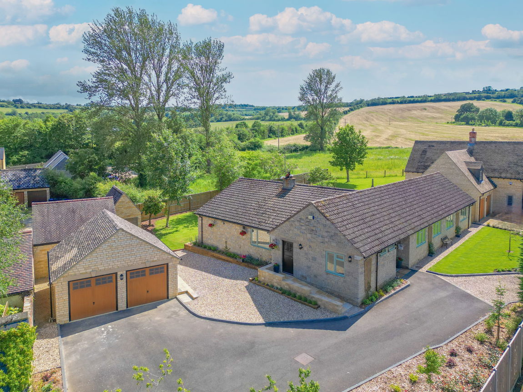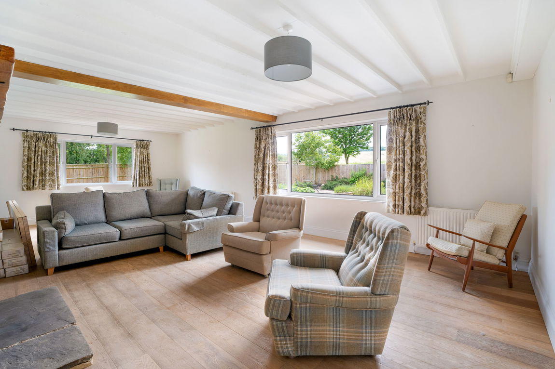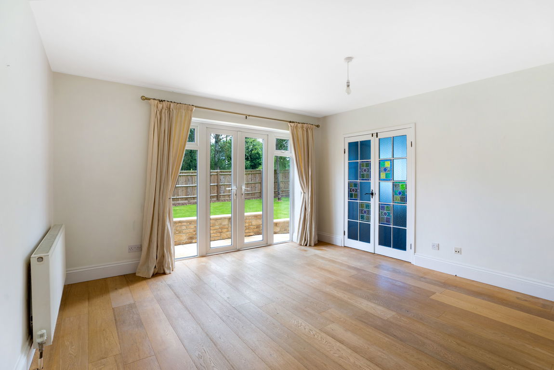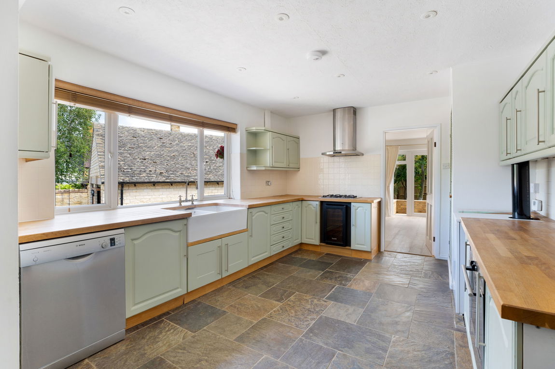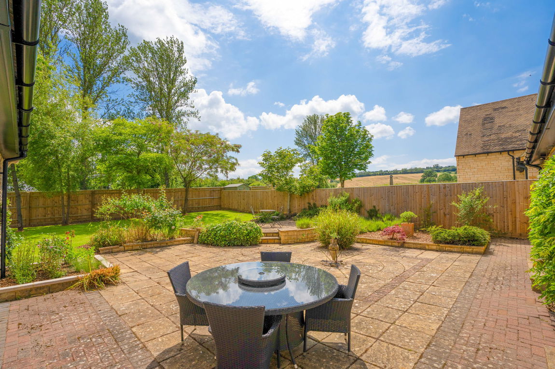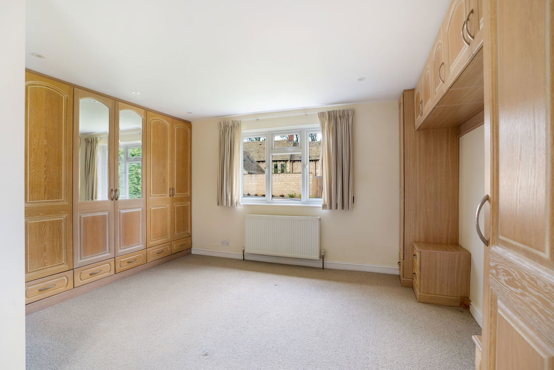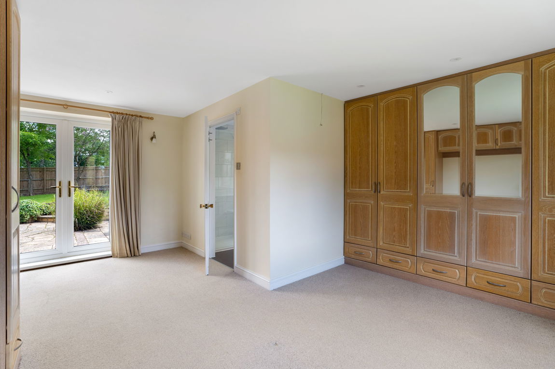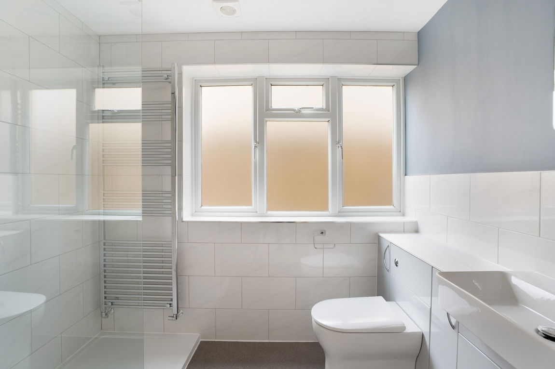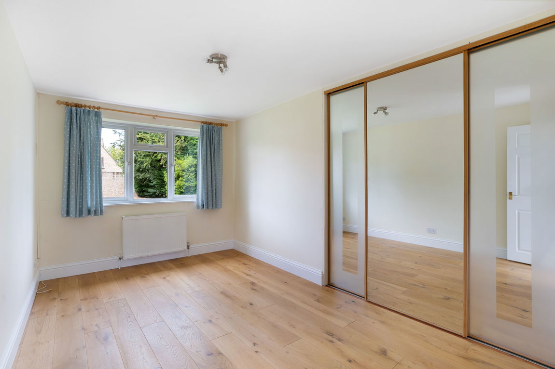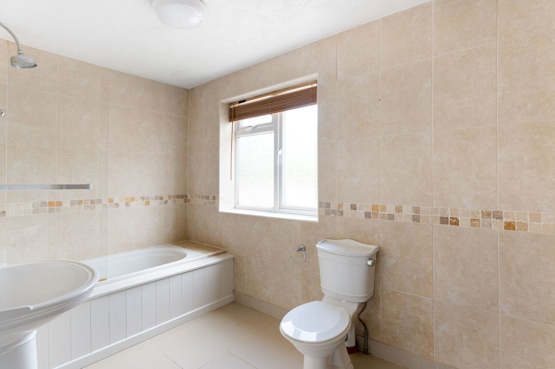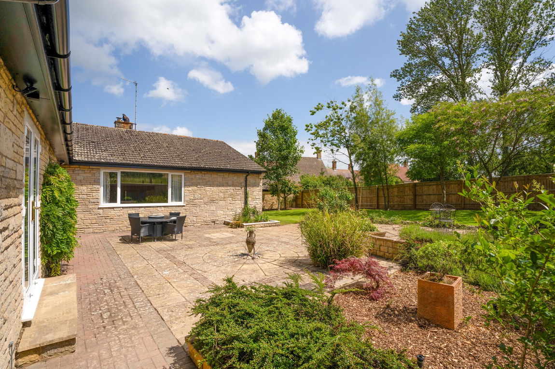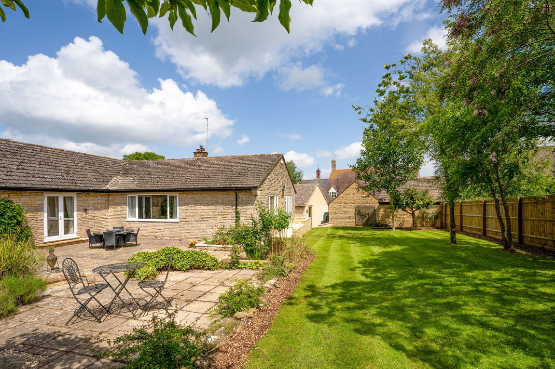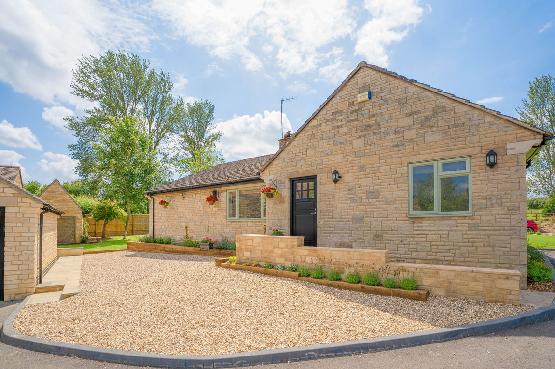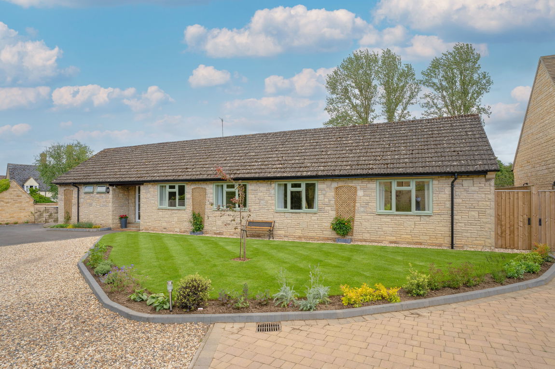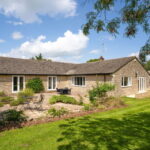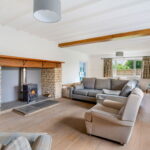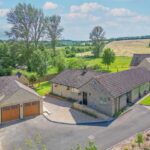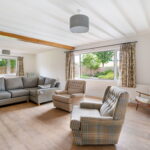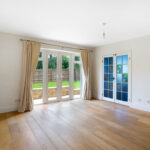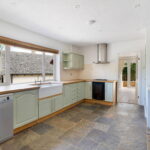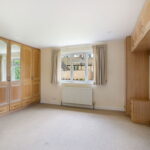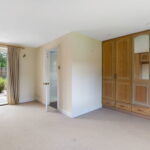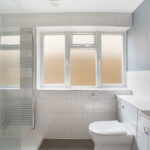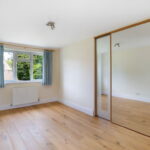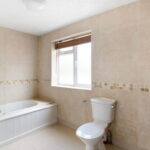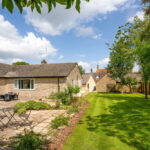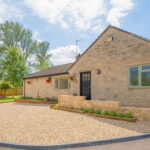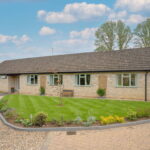Speak to Mark Forsyth-Forrest about this property

I started Seccombes 34 years ago along with Philip Seccombe. I now own and run the Shipston-on-Stour agency independently. Having lived in the area all my life, I know the area inside out and likewise the property market too.
I learnt my trade with the Stratford office of Knight Frank back in the 90s before taking the step into running my own agency. I pride myself on going the extra mile, working as hard as possible for my clients, and always keeping them informed of progress. Communication is key with estate agents!
01608 663788
shipston@seccombesea.co.uk
Back to Property SearchMain Street, Long Compton, Shipston-on-stour, CV36 5JS
Property Features
- NO ONWARD CHAIN
- A SPACIOUS DETACHED BUNGALOW
- SITUATED ON THE EDGE OF THE VILLAGE WITH FAR-REACHING VIEWS.
- LIVING ROOM WITH LARGE INGLENOOK FIREPLACE ABOUT 28''0'' IN LENGTH
- FOUR DOUBLE BEDROOMS & THREE BATHROOMS
- ATTRACTIVE ENCLOSED SOUTH FACING GARDEN
- DETACHED DOUBLE GARAGE WITH ELECTRIC DOORS
- GOOD OFF-ROAD PARKING
Property Summary
A SPACIOUS DETACHED FOUR DOUBLE BEDROOM BUNGALOW OVERLOOKING AN ATTRACTIVE ENCLOSED SOUTH FACING GARDEN WITH DOUBLE GARAGE AND GOOD OFF-ROAD PARKING SITUATED ON THE EDGE OF THE VILLAGE WITH FAR-REACHING VIEWS.
Full Details
Long Compton is an attractive South Warwickshire village situated close to the Oxfordshire border and on the eastern edge of the Cotswold Hills.
Within the village there is a fine parish Church, village stores, primary school, the well-known Red Lion Inn and Oxheart Restaurant, together with a beautician, hairdresser, crystal shop and “milk from the farm”.
The local towns of Moreton in Marsh, Chipping Norton and Shipston on Stour provide a comprehensive selection of shops, schools and recreational facilities.
Close by is Daylesford Organic Farm Shop at Kingham, together with Soho Farmhouse at Great Tew.
The Gold Stone is one of four properties situated in Goldstone Court, a small select development quietly located on the edge of the village
with the other three properties being detached Cotswold Stone houses.
The property is a spacious detached four double bedroom bungalow understood to have been built in the 1970s offering well-presented and well-proportioned accommodation benefiting from uPVC double glazing and oil-fired heating.
In the living room there is a large inglenook fireplace incorporating a wood burning stove with views out over the garden to the surrounding Cotswold countryside.
The majority of the rooms have engineered oak flooring and from the inner hallway and dining room, French doors lead out into the attractive enclosed south-facing garden. Situated a short distance from The Gold Stone is a detached Cotswold stone double garage with good off-road parking in front. The accommodation comprises:
Covered Porch to spacious Entrance Hall with engineered oak floor.
Living Room about 28’0”/8.54m in length overlooking the enclosed south-facing garden and countryside beyond with large inglenook fireplace with flagstone hearth and woodburning stove, engineered oak floor. Part-stained glass double doors lead through to the
Dining Room with engineered oak floor with glazed double doors leading out to the garden.
Kitchen/Breakfast Room double glazed double china sink with fitted cupboards under, fitted base units with timber work surfaces over, fitted wall units with concealed lighting under, built-in Siemens electric oven, four-ring gas hob with extractor hood over and built-in bottle fridge under, plumbing for washing machine. Adjoining is the Utility Room with one and half bowl glazed china sink with fitted wall units, plumbing for washing machine.
Situated off the entrance hall is the Family Bathroom, tiled with bath with shower and shower screen over, w.c., wash hand basin, heated towel rail.
Separate Shower Room with electric power shower.
Cloakroom with w.c., wash hand basin.
Inner Lobby with engineered oak floor, glazed double doors to garden and patio.
Master Bedroom double aspect with a range of three built-in double wardrobes and additional built-in bedroom furniture. Door to
Ensuite Shower Room with large walk-in shower, w.c., wash hand basin, heated towel rail.
Three further Double Bedrooms, two with built-in wardrobes, engineered oak flooring.
Outside and situated a short distance from The Gold Stone is a detached Cotswold stone Double Garage with power and light connected, two electric up and over single garage doors, side personnel door. To the front is good off-road parking.
The Gardens form an important part of the property. To the front is a lawned area surrounded in part by a flower border.
The principal garden is south-facing and situated to the back , is L-shaped and about 63’0”/19.2m max deep x 88’0”/26.85m max wide. Immediately adjoining The Gold Stone is a large split-level paved patio surrounded by and incorporating well-stocked flower, lavender and shrub borders. Beyond the garden is principally lawned and incorporating a number of fine ornamental trees. In addition, there are far-reaching views out over the surrounding countryside.
GENERAL INFORMATION
Tenure The property is offered freehold with vacant possession.
Council Tax This is payable to Stratford on Avon District Council. The property is listed in band F.
Fixtures and Fittings All items mentioned in these sale particulars are included in the sale. All other items are expressly excluded.
Services
Mains electricity, water and drainage are connected to the property. Oil-fired Mistral boiler for central heating and hot water. Bottled LPG gas for gas hob.
Energy Performance Certificate
Current: 47 (E) Potential: 73 (C)
Management Company
The Gold Stone will be part of Gold Stone will become share holders Court Management Company and the purchase(s).
Directions Postcode CV36 5JS
From Shipston on Stour take the A3400 south for Chipping Norton and Oxford. After about five miles, on entering the village of Long Compton, continue past the Church, village shop and Red Lion Inn on the right. A short distance after the car park to the Red Lion Inn, take the first right turn and proceed up the roadway to Gold Stone Court. The Gold Stone is the first property on the right.


