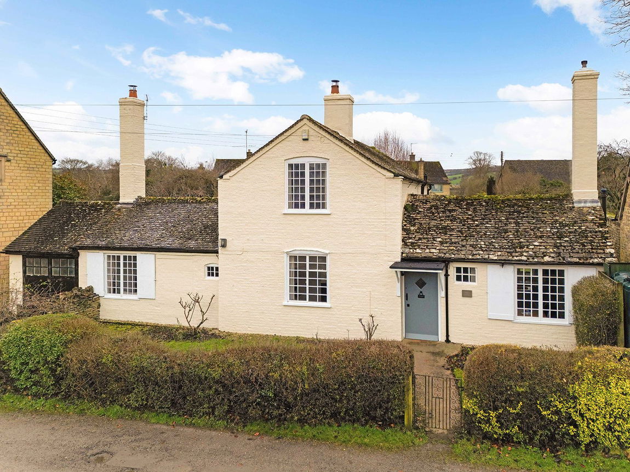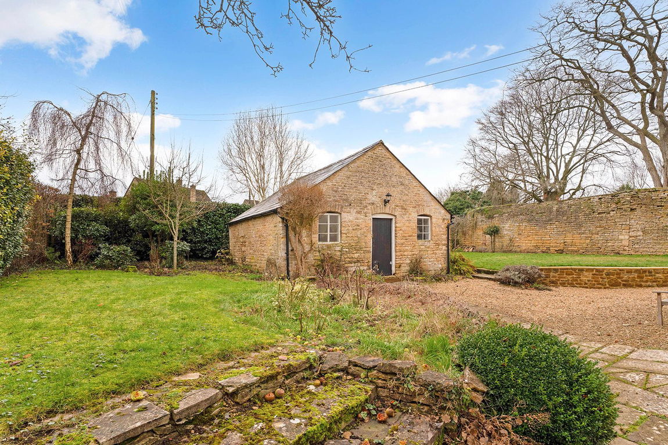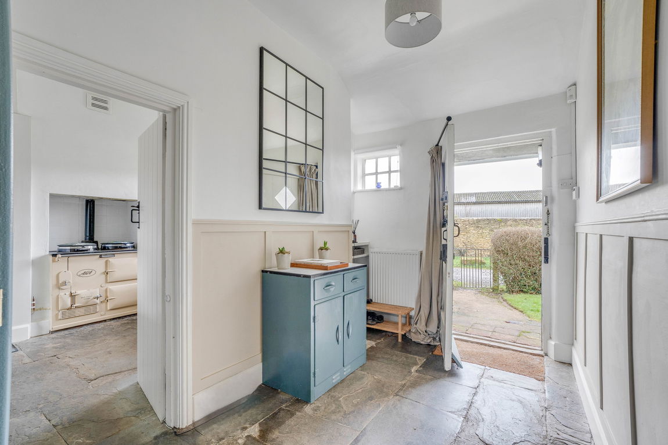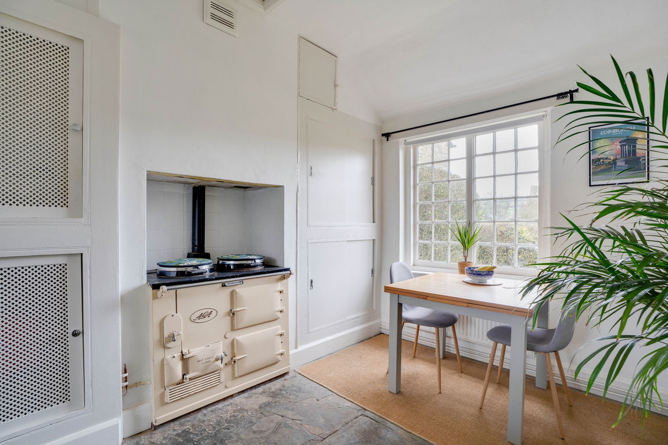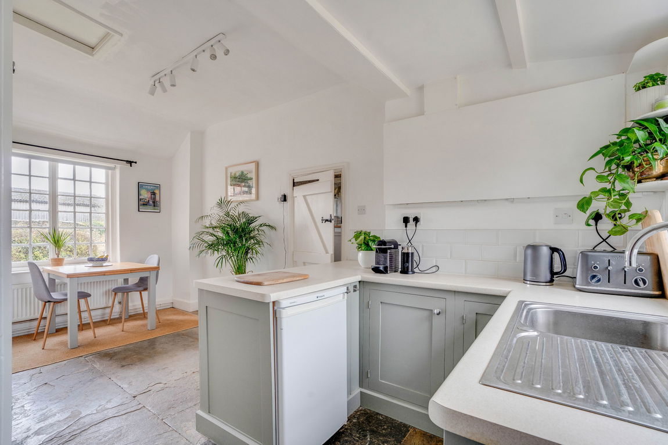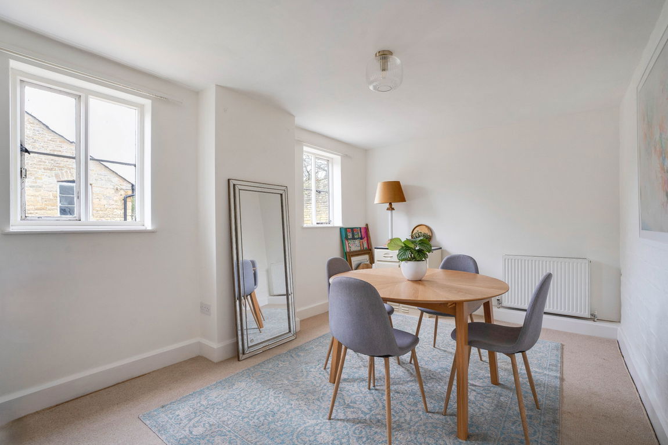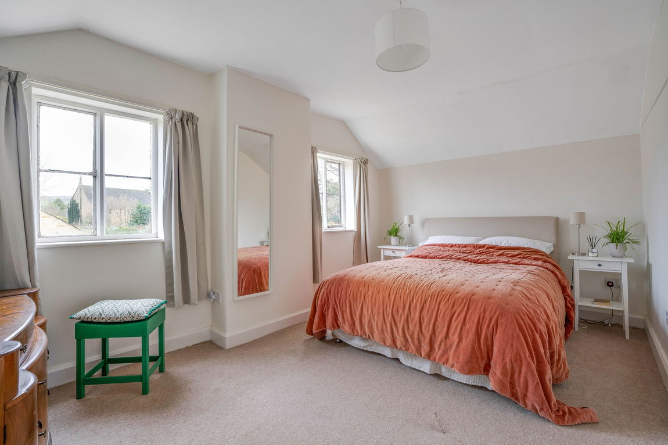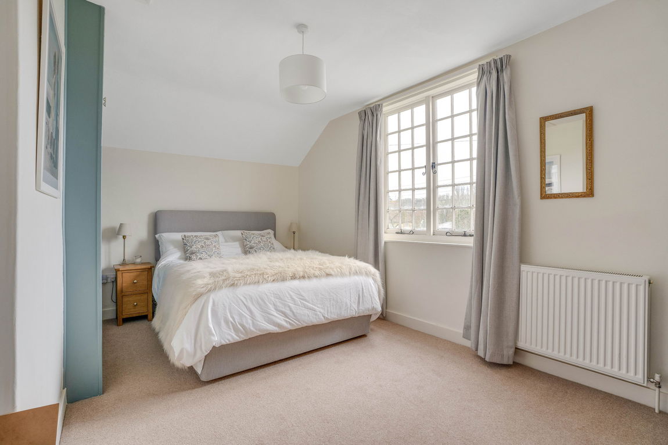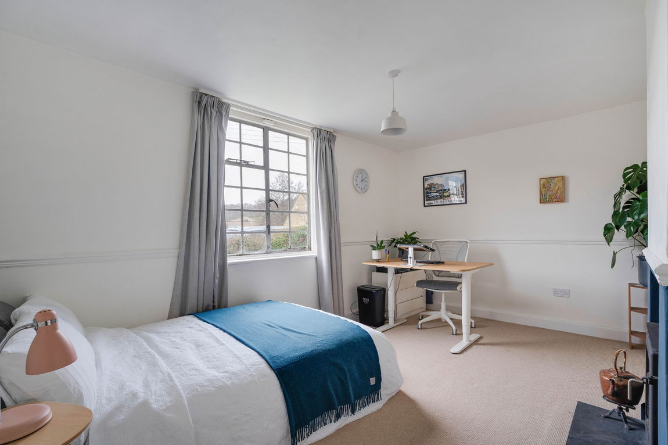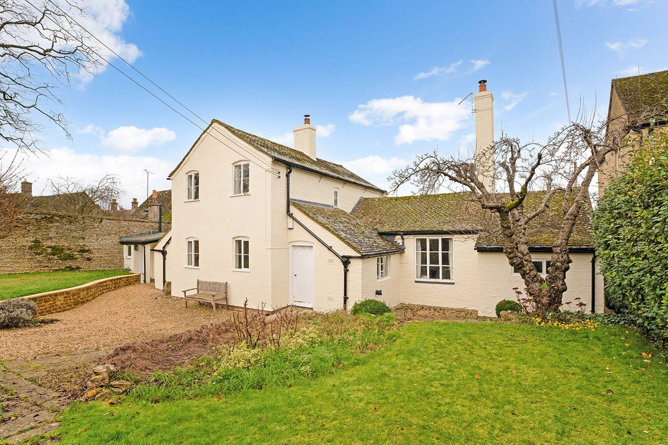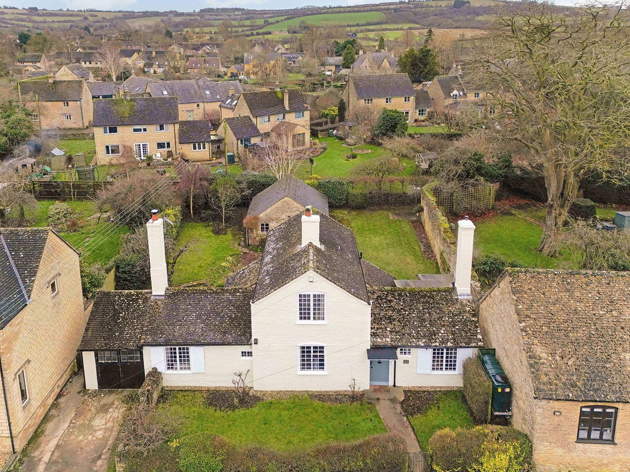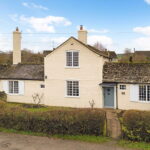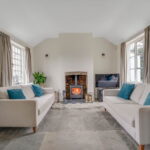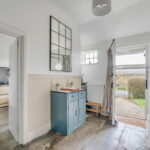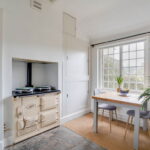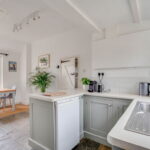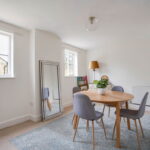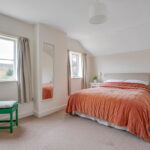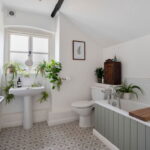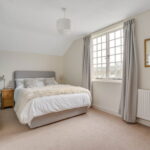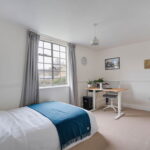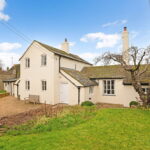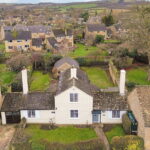Speak to Mark Forsyth-Forrest about this property

I started Seccombes 34 years ago along with Philip Seccombe. I now own and run the Shipston-on-Stour agency independently. Having lived in the area all my life, I know the area inside out and likewise the property market too.
I learnt my trade with the Stratford office of Knight Frank back in the 90s before taking the step into running my own agency. I pride myself on going the extra mile, working as hard as possible for my clients, and always keeping them informed of progress. Communication is key with estate agents!
01608 663788
shipston@seccombesea.co.uk
Back to Property SearchMalthouse Lane, Long Compton, CV36 5JL
Property Features
- Situated on the edge of the Cotswolds
- A charming village cottage
- Features include fine flag stone flooring and wood burning stoves
- Three double bedrooms
- Two spacious reception rooms
- Kitchen/breakfast room with two hob double oven oil fired Aga
- Well appointed separate bathroom and shower room
- Spacious stone outbuilding
- Large single garage and off road parking
- Attractive south facing principally walled garden
Property Summary
A CHARMING PERIOD VILLAGE COTTAGE SITUATED ON THE EDGE OF THE COTSWOLDS SET IN AN ATTRACTIVE MAINLY WALLED GARDEN WITH SPACIOUS STONE OUTBUILDING.
Entrance Hall, Sitting Room, Dining Room, Bedroom Three/Office, Bathroom, Kitchen/Breakfast Room, Cloakroom, Two Double Bedrooms, Shower Room, Oil Fired Heating, Attractive Mainly Walled Garden, Spacious Stone Outbuilding, Large Single Garage, Off Road Parking Space.
Full Details
Long Compton is an attractive South Warwickshire village situated close to the Oxfordshire border and on the eastern edge of the Cotswolds Hills.
Within the village there is a fine parish Church, village stores, primary school, the well-known Red Lion Inn and Oxheart Restaurant, together with a beautician, hairdresser, crystal shop and “milk from the farm”.
The local towns of Moreton in Marsh, Chipping Norton and Shipston on Stour provide a comprehensive selection of shops, schools and recreational facilities.
Close by is Daylesford Organic Farm Shop at Kingham, together with Soho Farmhouse at Great Tew.
Long Cottage is charming cottage well located in the village Long Compton on the northern edge of The Cotswolds.
The property offers well presented, spacious and well-proportioned flexible accommodation having the ground floor bedroom three/office.
Features within the cottage include fine flagstone flooring, wood burning stoves in the sitting room and bedroom three/office, together with well-appointed bathrooms and kitchen/breakfast room which incorporates a double two-hob double oven oil-fired Aga.
There are gardens to the front with the principal garden being to the back, south-facing, mainly walled and incorporates a large stone outbuilding offering a variety of uses (subject to obtaining the necessary planning consents).
In addition, there is a spacious single garage with an off-road parking space in front. The accommodation briefly comprises:
Entrance Hall with flagstone floor and cloaks and store cupboard leads through to the
Inner Hallway with flagstone flooring.
Sitting Room with wood-burning stove, flagstone floor.
Dining Room overlooking the back garden.
Utility Room with built-in work surfaces, plumbing for washing machine, space for dryer and storage under. Door to back garden.
Bedroom Three/Office with wood-burning stove with views out over the adjoining farmyards to the hills beyond.
Kitchen/Breakfast Room with single stainless steel sink unit with drainer with cupboards under, fitted base units with work surfaces over, two-hob double over oil-fired Aga, built-in shelved storage cupboard, Worcester oil-fired boiler for central heating and hot water. Stable door to garden.
Bathroom with bath with shower attachment, w.c., wash hand basin, heated towel rail, ceramic tiled floor.
Stairs rise to the first floor Landing
Bedroom One overlooking the back garden
Bedroom Two with built-in wardrobe
Shower Room with shower cubicle, w.c., wash hand basin
THE GARDENS
To the front Long Cottage is set back behind a low hedge with lawned area and flower borders.
To the back the Garden is south facing, has been attractively landscaped, is about 72’0”/21.95m wide x 55’0”/16.75m deep and is enclosed and principally walled offering privacy.
Incorporated within the back garden is a fine Large Stone Outbuilding offering potential for a variety of uses such as studio/office, garden room or annexe (subject to the necessary planning consents).
Adjoining Long Cottage is a large gravelled area with paved path beside leading to the stone outbuilding and single garage beside which are raised lawned areas, flower and shrub borders, part beech and part laurel hedging.
GARAGE AND CAR PARKING
Single Garage with power and light connect in front of which is an off-road parking space.
GENERAL INFORMATION
Tenure
The property is offered freehold with vacant possession.
Council Tax
This is payable to Stratford on Avon District Council. The property is listed in band E.
Fixtures and Fittings
All items mentioned in these sale particulars are included in the sale. All other items are expressly excluded.
Services
Mains electricity, water and drainage are connected to the property. Worcester oil-fired boiler for central heating and hot water.
Energy Performance Certificate
Current: E (42) Potential: C (78)
Directions Postcode CV36 5JL
From Chipping Norton take the A3400 north towards Stratford upon Avon. Proceed to the centre of the village and having passed the village stores on the left and just before the lychgate to the Church, turn right into Malthouse Lane. Proceed along Malthouse Lane and Long Cottage is situated on the right after about 200yards.
From Shipston on Stour take the A3400 south for Oxford. Proceed into the village and past the Church and just after the lychgate on the right, turn left into Malthouse Lane. Long Cottage is situated about on the right after about 100 yards.
IMPORTANT NOTICE
These particulars have been prepared in good faith and are for guidance only. They are intended to give a fair description of the property, but do not constitute part of an offer or form any part of a contract. The photographs show only certain parts and aspects as at the time they were taken. We have not carried out a survey on the property, nor have we tested the services, appliances or any specific fittings. Any areas, measurements or distances we have referred to are given as a guide only and are not precise.
MFF/S3216/F005/13.01.2025

