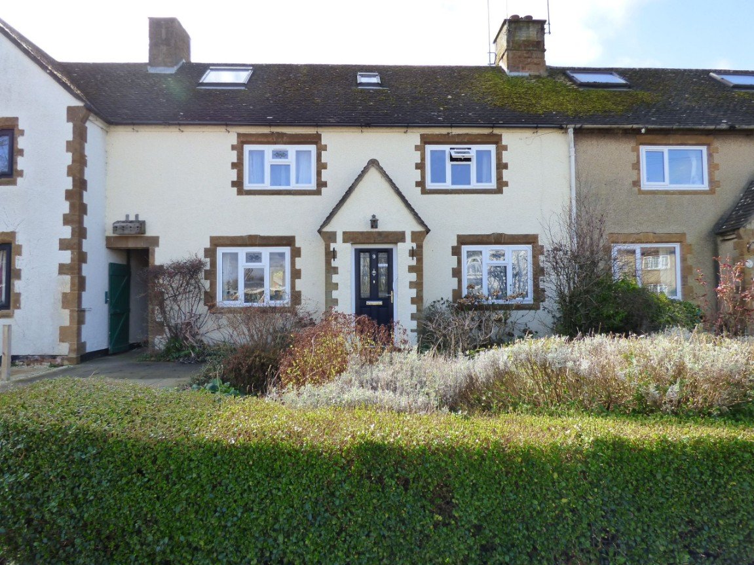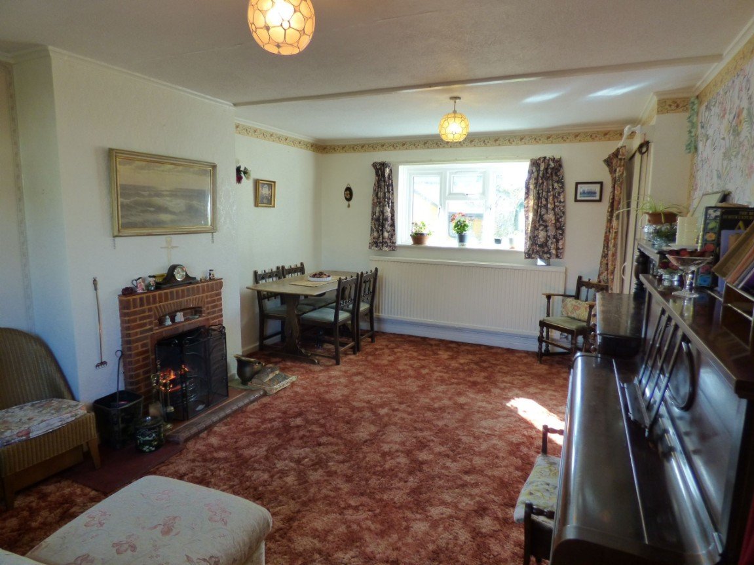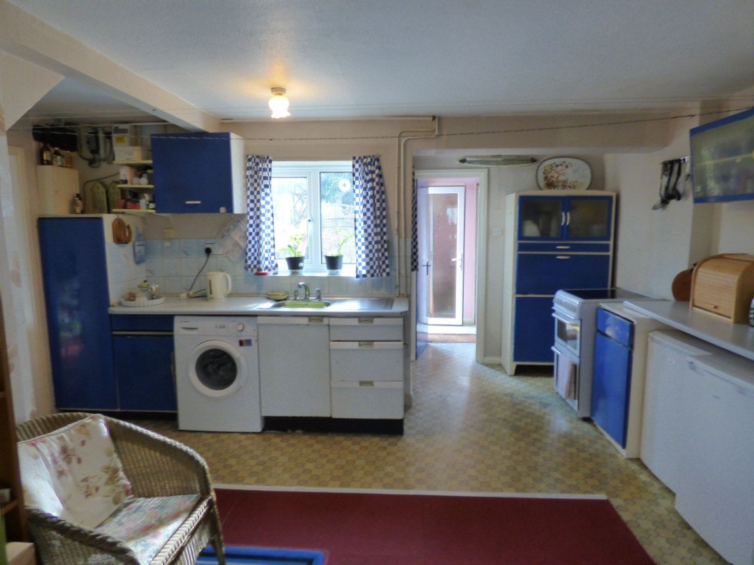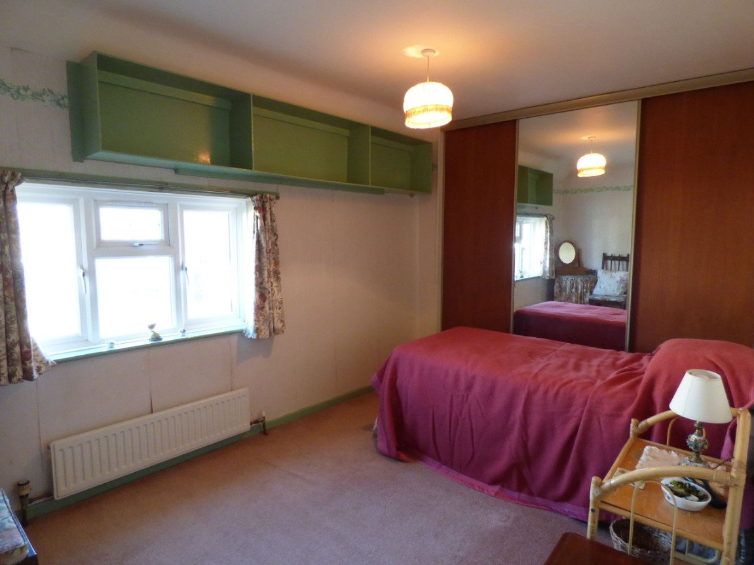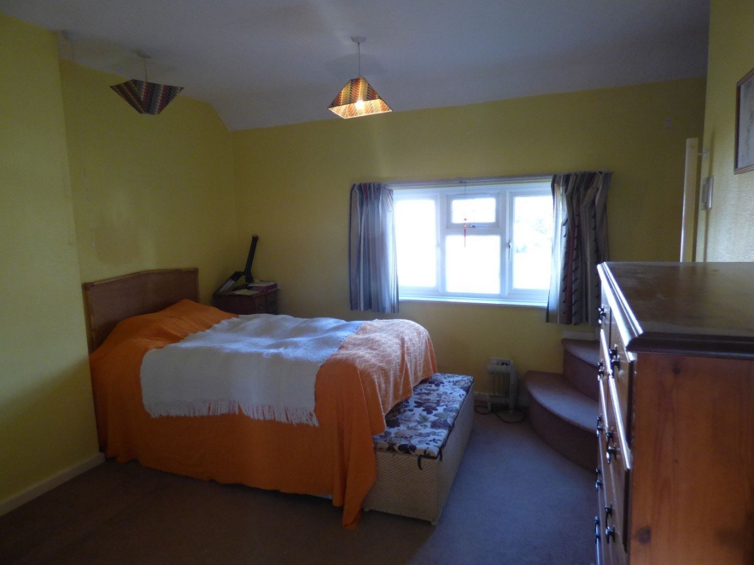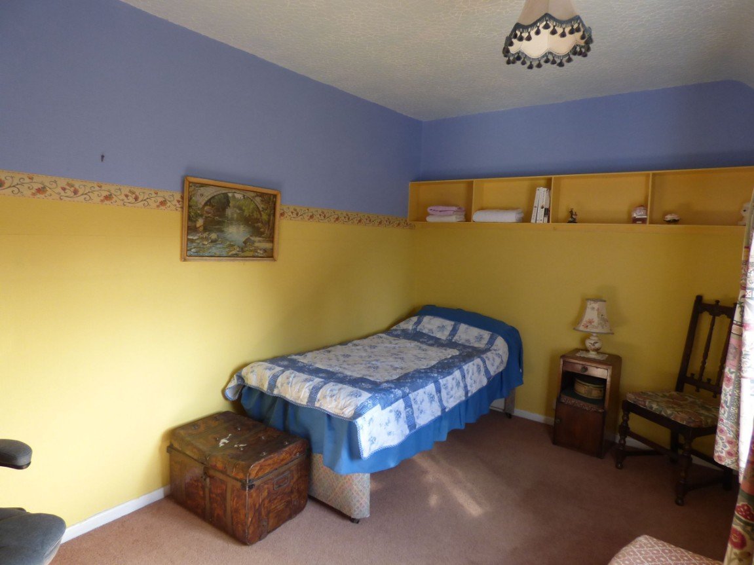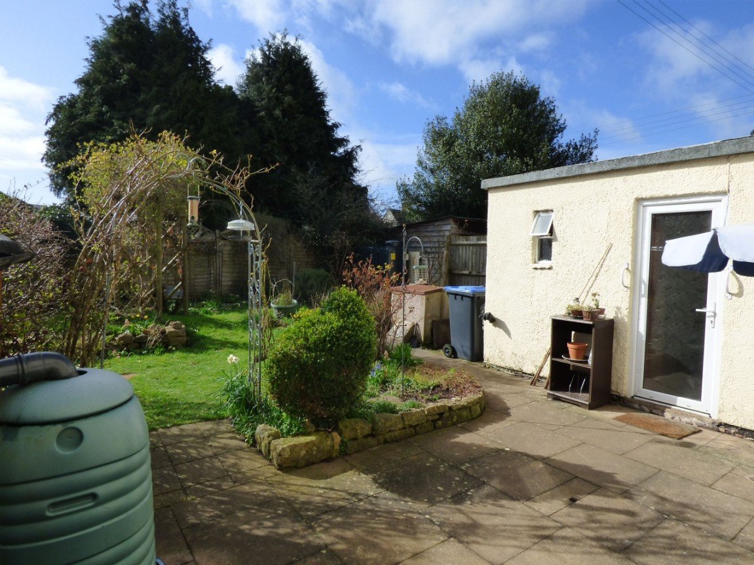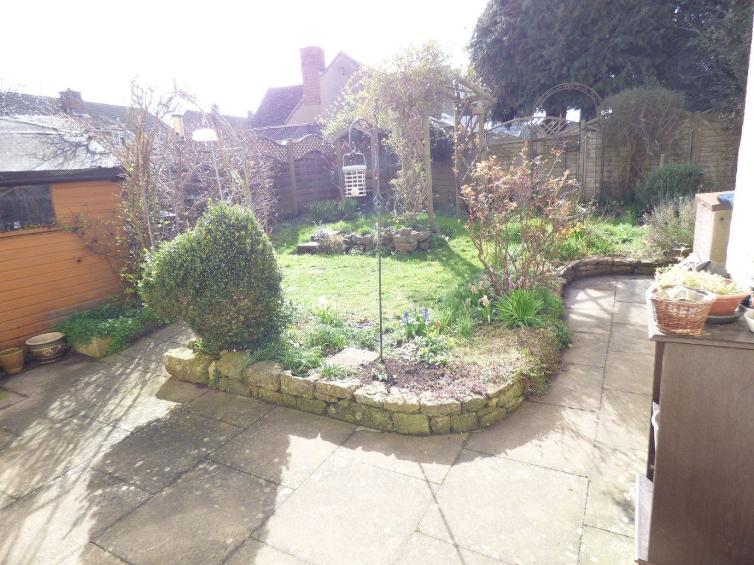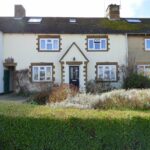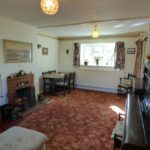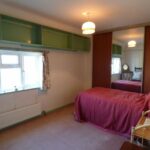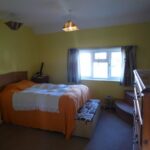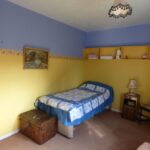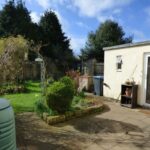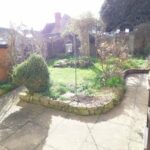Speak to Mark Forsyth-Forrest about this property

I started Seccombes 34 years ago along with Philip Seccombe. I now own and run the Shipston-on-Stour agency independently. Having lived in the area all my life, I know the area inside out and likewise the property market too.
I learnt my trade with the Stratford office of Knight Frank back in the 90s before taking the step into running my own agency. I pride myself on going the extra mile, working as hard as possible for my clients, and always keeping them informed of progress. Communication is key with estate agents!
01608 663788
shipston@seccombesea.co.uk
Back to Property SearchMiddleton Close, Tysoe, Warwick, CV35 0SS
Property Features
- A SPACIOUS THREE BEDROOM MID TERRACE HOUSE
- IN NEED OF MODERNISATION
- POPULAR VILLAGE
- TWO ATTIC ROOMS
- UPVC GLAZING
- SOUTH FACING GARDEN
- OFF ROAD PARKING
Property Summary
A SPACIOUS THREE BEDROOM MID TERRACE HOUSE IN NEED OF MODERNISATION WITH AN ATTRACTIVE SOUTH FACING GARDEN AND OFF ROAD PARKING
Full Details
Middle Tysoe is a popular village set in the undulating South Warwickshire countryside about one mile south of the A422 Stratford upon Avon to Banbury Road at the foot of the Edgehill escarpment close to the South Warwickshire/North Warwickshire border. Withing the village there is a fine parish Church, public house, general store, post office, football and tennis clubs, hairdresser, primary school and doctors’ surgery.
The village is well-located with Junctions 11, 12 and 15 of the M40 motorway at Banbury, Gaydon and Warwick respectively. In addition, there is a mainline station at Banbury with trains south to Oxford and London (Marylebone in just under an hour) and north to Birmingham, the NEC and Birmingham International Airport. The surrounding countryside offers many walks, cycling, horse riding and other outdoor pursuits.
9 Middleton Close is an attractive spacious light and airy well- proportioned three-bedroom mid terraced house which would benefit from updating and modernisation. In addition, there are two attic rooms, oil-fired heating and uVPC double glazing.
Outside to the back is an attractive enclosed south-facing garden. To the front there is a lawned garden with mature shrubs and attractive hedging with paved parking for one car. The accommodation briefly comprises:
Entrance Hall with stairs to first floor. Door to
Living Room double aspect with open fireplace with red brick surround.
Kitchen/Dining with single stainless steel sink unit and drainer with fitted cupboards under, fitted base units with work surfaces over, Parkray multi-fuel heater (redundant), understairs storage cupboard.
Utility Room with plumbing for a washing machine and Worcester boiler for oil-fired heating, cloakroom w.c and door leading to garden.
Office/Study with window to front.
First floor Landing
Bedroom One with built-in double wardrobes
Bedroom Two with airing cupboard and stairs to Attic Rooms.
Bedroom Three
Family Bathroom tiled with walk-in shower with shower screen, pedestal wash hand basin, w.c., heated towel rail.
Second floor Landing
Attic Room One into eaves with two Velux windows
Attic Room Two into eaves with one Velux window
The front garden is lawned with flower borders and surrounded by attractive hedging, paved parking area for one car. Side walkway leads through to the back garden which is south-facing with patio adjoining the house, part lawned with mature shrubs and garden shed.
GENERAL INFORMATION
Tenure The property is offered freehold with vacant possession.
Council Tax This is payable to Stratford on Avon District Council. The property is listed in band C.
Fixtures and Fittings All items mentioned in these particulars are included in the sale. All other items are expressly excluded.
Services Mains electricity, oil, water and drainage are connected to the property. Oil-fired boiler for central heating.
Energy Performance Certificate
Current: 39 (E) Potential: 70 (C)
Directions Postcode CV35 0SS
From the War Memorial in the centre of the village, proceed past the old fire station proceed through Upper Tysoe and turn left into Main Street. Take the second right into Middleton Close and 9 Middleton Close is about 20 yards on the right-hand side.
IMPORTANT NOTICE
These particulars have been prepared in good faith and are for guidance only. They are intended to give a fair description of the property but do not constitute part of an offer or form any part of a contract. The photographs show only certain parts and aspects as at the time they were taken. We have not carried out a survey on the property, nor have we tested the services, appliances or any specific fittings. Any areas, measurements, or distances we have referred to are given as a guide only and are not precise.
MFF/S176/S3160/06.03.2024

