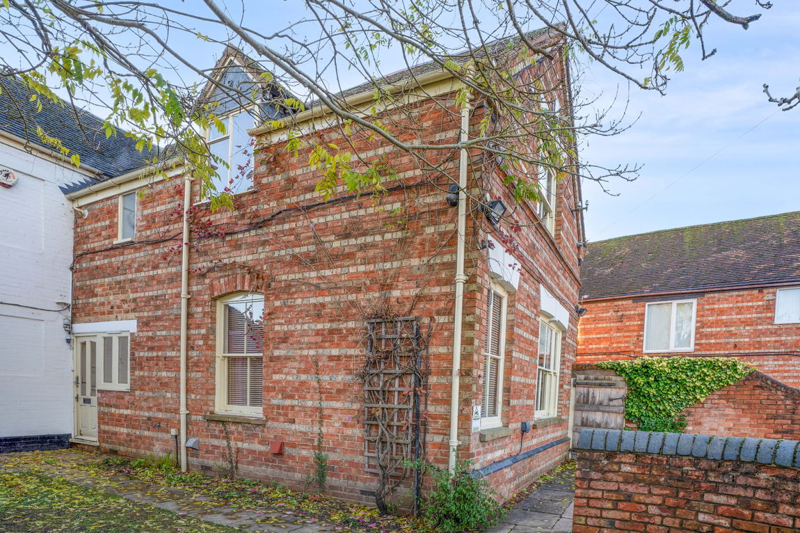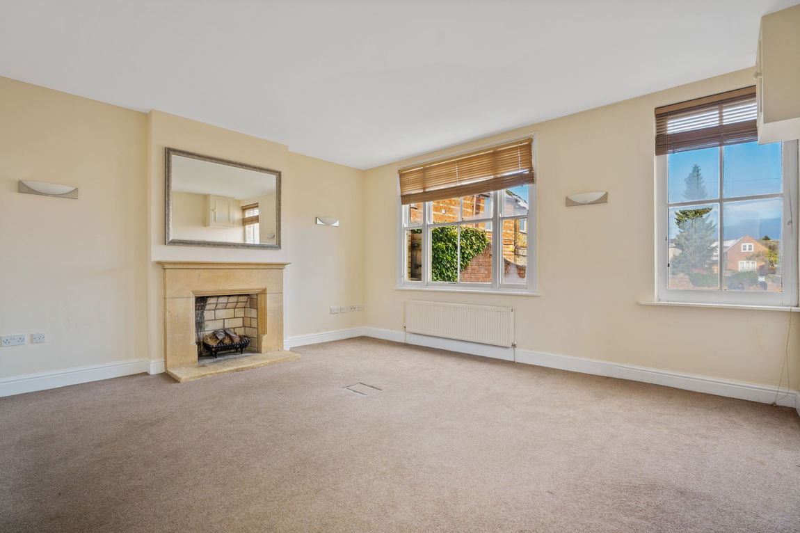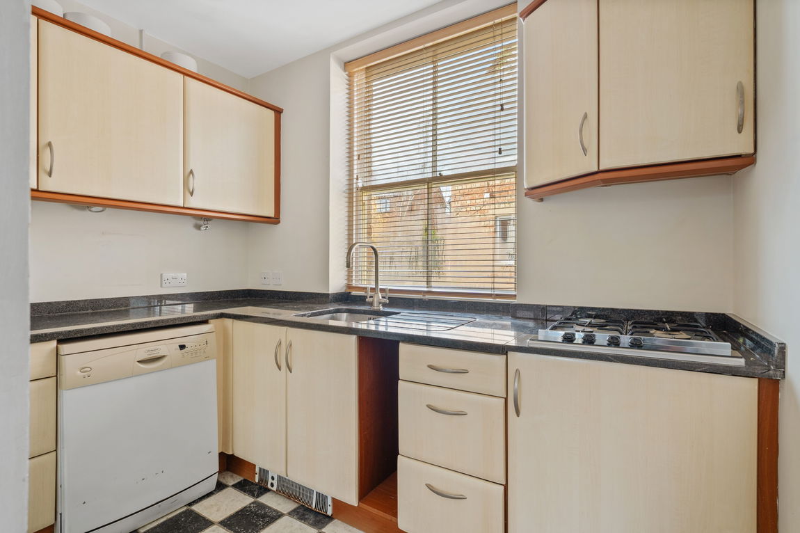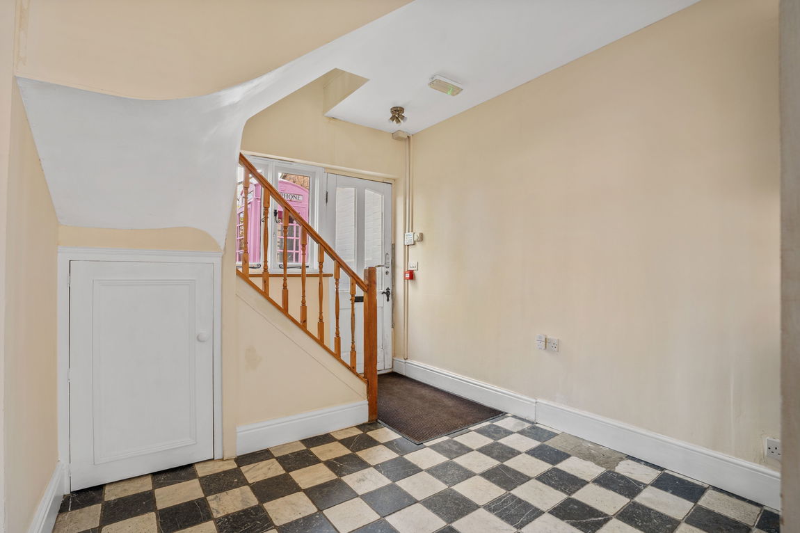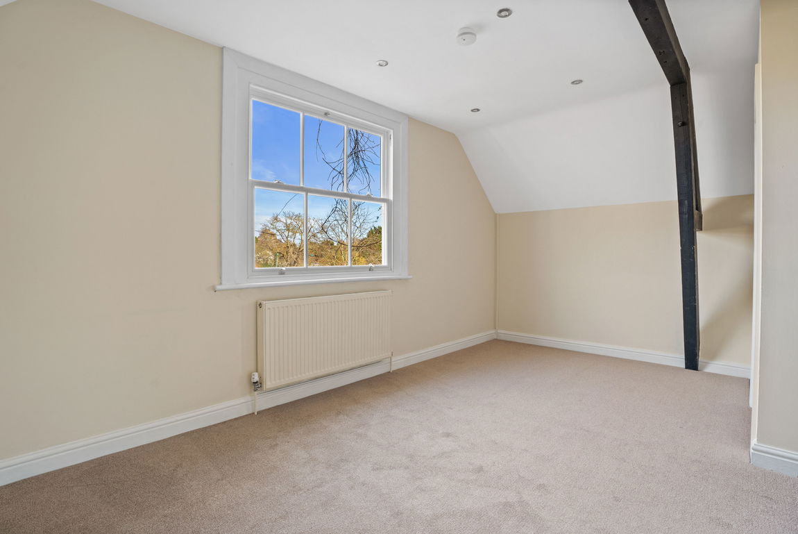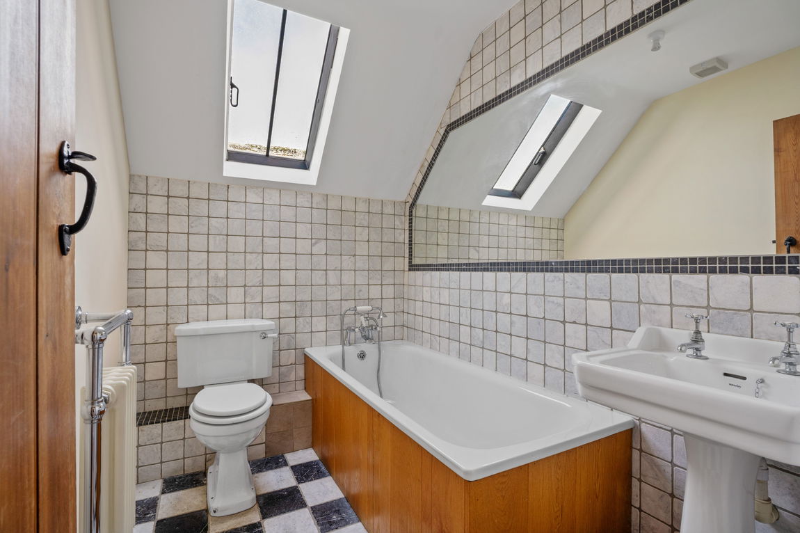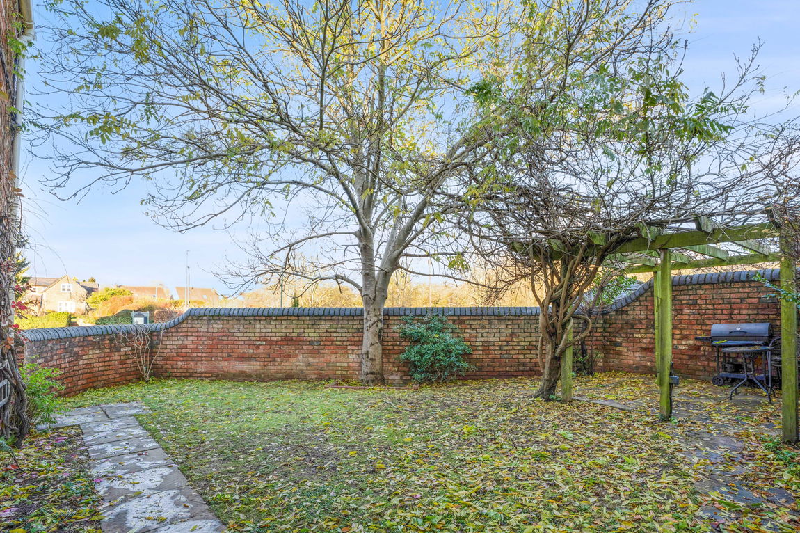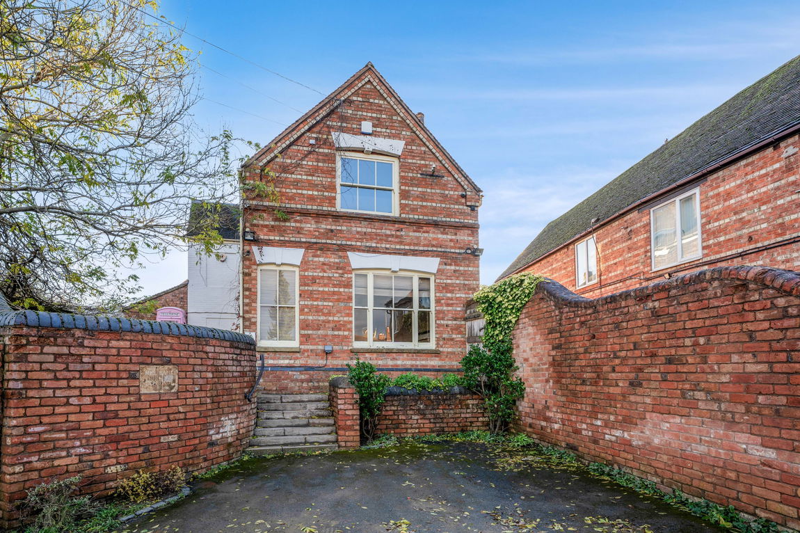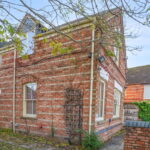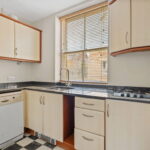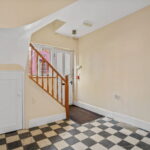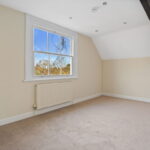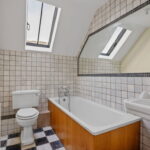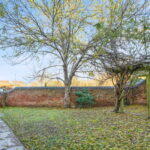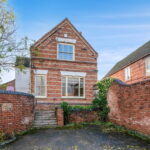Speak to Mark Forsyth-Forrest about this property

I started Seccombes 34 years ago along with Philip Seccombe. I now own and run the Shipston-on-Stour agency independently. Having lived in the area all my life, I know the area inside out and likewise the property market too.
I learnt my trade with the Stratford office of Knight Frank back in the 90s before taking the step into running my own agency. I pride myself on going the extra mile, working as hard as possible for my clients, and always keeping them informed of progress. Communication is key with estate agents!
01608 663788
shipston@seccombesea.co.uk
Back to Property SearchMill Street, Shipston on Stour, Warwickshire, CV36 4AW
Property Features
- EASY WALKING DISTANCE TO THE HIGH STREET
- TWO OFF-ROAD PARKING SPACES
- ENCLOSED PART-WALLED GARDEN
- TWO BEDROOMS AND TWO BATHROOMS (ONE ENSUITE)
- WELL APPOINTED AND SPACIOUS
- PERIOD SEMI DETACHED TOWN COTTAGE CURRENTLY WITH OFFICE USE
- NO ONWARD CHAIN
Property Summary
A WELL-APPOINTED AND SPACIOUS SEMI-DETACHED PERIOD TOWN COTTAGE WELL LOCATED A SHORT DISTANCE FROM THE TOWN CENTRE WITH WALLED GARDEN AND TWO OFF-ROAD PARKING SPACES. CURRENTLY HAVING OFFICE USE.
Full Details
Shipston on Stour is an attractive former market town situated in South Warwickshire. The town is a busy local centre with good shopping, schooling and recreational facilities serving its own population and a number of surrounding villages. The larger centres of Stratford upon Avon, Banbury, and Oxford are easily accessible.
Mill Bank Cottage is a spacious and well-appointed town cottage situated a short distance from the centre of Shipston on Stour.
It is understood the property dates from the early 20th century and was renovated and modernised by the local and renowned award-winning builders, Johnnson and Johnson in the mid 2000s. Features within the cottage include the tiled floor in dining/kitchen with a dressed stone fireplace in the living room and fine exposed beams on the first floor. Outside is an enclosed walled garden and there are two off-road parking spaces.
The accommodation briefly comprises:
Dining/Kitchen with chequered ceramic tiled floor, stairs to first floor, glass screen beyond which is the Kitchen with stainless steel sink unit with fitted cupboard under, fitted base unit with granite work surface over, four-ring gas hob, fitted wall units.
Living Room double aspect with fine dressed stone fireplace with dressed stone mantel shelf and hearth (currently sealed), shelved display recess.
Stairs rise to the first floor Landing with exposed beams, access to roof space and boiler cupboard with Worcester combi-boiler for central heating and hot water.
Bedroom 1 with exposed beams and door to Ensuite Shower Room part tiled with shower cubicle, w.c., wash hand basin with fitted mirror over.
Outside to the front of Mill Bank Cottage are two off-road parking spaces with electric point close by for electric car charger. Steps up to the principally walled garden about 38’0”/11.58m max deep x 29’0”/8.84m wide with a paved path leading to the front door beside which is a lawned area adjoining which is a paved patio with pergola over and timber garden shed. (The pink BT telephone box is specifically excluded from the sale.)
GENERAL INFORMATION
Tenure
The property is offered freehold with vacant possession.
Council Tax
This is payable to Stratford on Avon District Council. The property is to be assessed for council tax purposes.
Business Use
Currently the property has approved planning permission to be used as commercial offices. The current Business Rateable Value for the property is £13,000 and some small business rates relief may be available.
Fixtures and Fittings
All items mentioned in these sale particulars are included in the sale. All other items are expressly excluded.
The pink BT telephone box in the garden is specifically excluded from the sale.
Services
Mains electricity, gas, water and drainage are connected to the property. Worcester gas-fired combi-boiler for central heating and hot water.
Energy Performance Certificate (Residential)
Current: D (60) Potential: B (85)
Directions Postcode CV36 4AW
From the centre of Shipston on Stour, take Church Street (A3400) south for Long Compton and Oxford. On entering the one-way system, take the first turning immediately left on the B4035 for Banbury. After about 30 yards, turn right crossing the top of the Mill Street car park and Mill Bank Cottage is straight ahead.
IMPORTANT NOTICE
These particulars have been prepared in good faith and are for guidance only. They are intended to give a fair description of the property, but do not constitute part of an offer or form any part of a contract. The photographs show only certain parts and aspects as at the time they were taken. We have not carried out a survey on the property, nor have we tested the services, appliances or any specific fittings. Any areas, measurements or distances we have referred to are given as a guide only and are not precise.
MFF/S3213/F005/13.12.24

